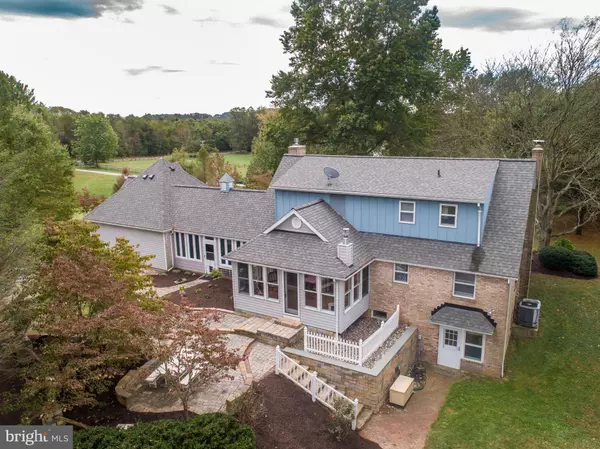For more information regarding the value of a property, please contact us for a free consultation.
Key Details
Sold Price $694,000
Property Type Single Family Home
Sub Type Detached
Listing Status Sold
Purchase Type For Sale
Square Footage 2,712 sqft
Price per Sqft $255
Subdivision None Available
MLS Listing ID MDCR192308
Sold Date 12/03/19
Style Cape Cod
Bedrooms 4
Full Baths 3
HOA Y/N N
Abv Grd Liv Area 1,912
Originating Board BRIGHT
Year Built 1978
Annual Tax Amount $4,321
Tax Year 2018
Lot Size 12.850 Acres
Acres 12.85
Property Description
This incredible property is sure to please. Remodeled cape cod design with oodles of updates: new kitchen cabinets/countertops/appliances 2008, natural hickory hardwood floors through main and upper level 2015, new roof 2017, new well pump 2014, LP back-up Generac generator for house (16kw)and barn(20kw), Pellet stove and full bath in family room 2010, Propane stove in Living Room 2008, plus much more. The exterior of the house is in great condition and includes plenty of hardscaped areas and a lovely front porch. The house is off a long private and well maintained shared driveway that in my opinion adds to the charm of the lovely setting. The barn is a Morton building constructed in 2007. The overall size is 72 ft. long and 50 ft. wide. This includes a 10-foot overhang in the livestock area at the rear and sides. There is space for 7 stalls, each 14 ft by 12 ft. There are no stall walls at this time. There are 9 Nelson automatic, heated waterers. 4 water hydrants, one on each corner and large sliding doors front and rear for access. The equipment building and shop offer plenty of additional utility to this small, but lovely farm. For a private tour contact your agent representative today!!
Location
State MD
County Carroll
Zoning AG
Rooms
Other Rooms Living Room, Primary Bedroom, Bedroom 2, Bedroom 3, Bedroom 4, Kitchen, Family Room, Sun/Florida Room
Basement Other, Outside Entrance, Partially Finished, Rear Entrance, Walkout Level, Windows, Heated, Daylight, Partial
Main Level Bedrooms 2
Interior
Interior Features Breakfast Area, Built-Ins, Chair Railings, Combination Kitchen/Dining, Dining Area, Kitchen - Island, Kitchen - Table Space, Pantry, Recessed Lighting
Hot Water Electric
Heating Heat Pump(s), Baseboard - Electric, Forced Air, Wall Unit, Wood Burn Stove, Other
Cooling Ceiling Fan(s), Heat Pump(s)
Flooring Hardwood, Other
Fireplaces Number 1
Fireplaces Type Gas/Propane, Wood, Other, Free Standing
Equipment Built-In Microwave, Built-In Range, Dishwasher, Disposal, Dryer, Exhaust Fan, Icemaker, Microwave, Refrigerator, Washer, Water Heater
Fireplace Y
Window Features Double Pane,Screens
Appliance Built-In Microwave, Built-In Range, Dishwasher, Disposal, Dryer, Exhaust Fan, Icemaker, Microwave, Refrigerator, Washer, Water Heater
Heat Source Electric
Exterior
Garage Garage Door Opener, Garage - Front Entry
Garage Spaces 2.0
Fence Other
Utilities Available Propane, Phone
Waterfront N
Water Access N
Roof Type Architectural Shingle,Asphalt
Accessibility None
Parking Type Attached Garage, Driveway
Attached Garage 2
Total Parking Spaces 2
Garage Y
Building
Story 3+
Sewer Community Septic Tank, Private Septic Tank
Water Well
Architectural Style Cape Cod
Level or Stories 3+
Additional Building Above Grade, Below Grade
New Construction N
Schools
School District Carroll County Public Schools
Others
Senior Community No
Tax ID 0709020446
Ownership Fee Simple
SqFt Source Assessor
Horse Property Y
Horse Feature Horses Allowed, Stable(s)
Special Listing Condition Standard
Read Less Info
Want to know what your home might be worth? Contact us for a FREE valuation!

Our team is ready to help you sell your home for the highest possible price ASAP

Bought with Ashley M Skiratko • Redfin Corp




