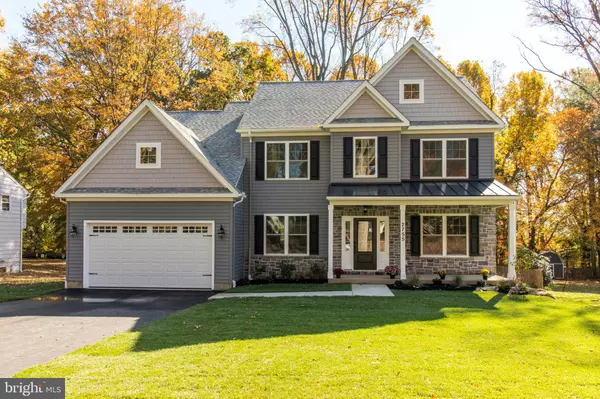For more information regarding the value of a property, please contact us for a free consultation.
Key Details
Sold Price $730,000
Property Type Single Family Home
Sub Type Detached
Listing Status Sold
Purchase Type For Sale
Square Footage 2,800 sqft
Price per Sqft $260
Subdivision None Available
MLS Listing ID PADE503068
Sold Date 11/27/19
Style Colonial
Bedrooms 4
Full Baths 3
Half Baths 1
HOA Y/N N
Abv Grd Liv Area 2,800
Originating Board BRIGHT
Year Built 2019
Tax Year 2019
Lot Size 0.799 Acres
Acres 0.8
Lot Dimensions 100.00 x 364.00
Property Description
Don't let this fabulous newly constructed home pass you buy!!! Awesome opportunity to live the dream in this 2800 sq' custom Colonial situated on picturesque setting in one of Marple's finest locations .Quality built by local and reputable eBuild construction. 4 spacious Bedroom, 3.5 upscale Baths. Nicely sized Master Bedroom w/tray ceiling, luxurious master bath, 2 walk-in closets, 2nd bedroom with Princess bath 2 additional bedrooms, hall bath.. .Gourmet E/I Kitchen w/ granite center island , custom cabinetry and breakfast area that opens to a large fireside family room with sliders leading to covered deck that overlooks deep private wooded lot. Rooms are beautifully accented with crown molding and wainscoting. Tastefully painted with crisp contrasting colors. Walk out basement w/9' ceilings that offers many possibilities. A Must See!!!
Location
State PA
County Delaware
Area Marple Twp (10425)
Zoning RESIDENTIAL
Rooms
Other Rooms Living Room, Dining Room, Kitchen, Family Room, Foyer, Laundry, Mud Room, Half Bath
Basement Daylight, Full, Walkout Level
Interior
Interior Features Butlers Pantry, Carpet, Ceiling Fan(s), Chair Railings, Crown Moldings, Family Room Off Kitchen, Floor Plan - Traditional, Kitchen - Eat-In, Kitchen - Gourmet, Kitchen - Island, Primary Bath(s), Recessed Lighting, Wainscotting, Walk-in Closet(s), Wood Floors
Cooling Central A/C
Flooring Hardwood, Carpet
Heat Source Natural Gas
Exterior
Garage Garage - Front Entry
Garage Spaces 2.0
Waterfront N
Water Access N
Roof Type Asphalt
Accessibility 32\"+ wide Doors, 36\"+ wide Halls, Accessible Switches/Outlets
Parking Type Attached Garage, Driveway
Attached Garage 2
Total Parking Spaces 2
Garage Y
Building
Story 2
Sewer Public Sewer
Water Public
Architectural Style Colonial
Level or Stories 2
Additional Building Above Grade, Below Grade
Structure Type 2 Story Ceilings,9'+ Ceilings,Dry Wall
New Construction Y
Schools
Elementary Schools Worrall
Middle Schools Paxon Hollow
High Schools Marple Newtown
School District Marple Newtown
Others
Senior Community No
Tax ID 25-00-00679-00
Ownership Fee Simple
SqFt Source Estimated
Special Listing Condition Standard
Read Less Info
Want to know what your home might be worth? Contact us for a FREE valuation!

Our team is ready to help you sell your home for the highest possible price ASAP

Bought with Lisa Frey Hershock • BHHS Fox & Roach-Malvern




