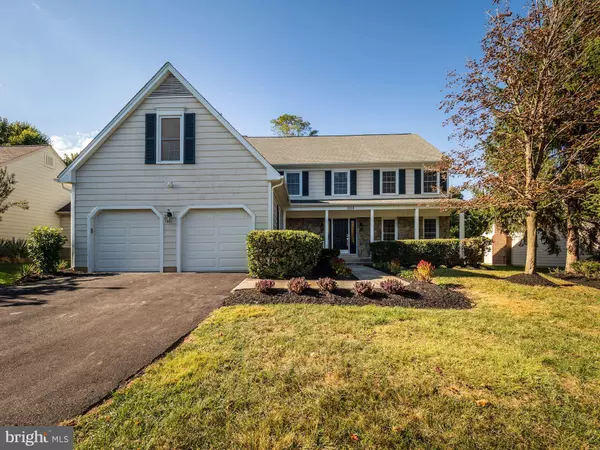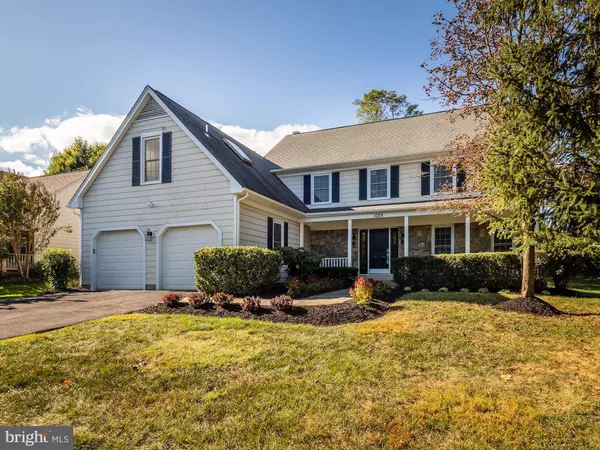For more information regarding the value of a property, please contact us for a free consultation.
Key Details
Sold Price $865,000
Property Type Single Family Home
Sub Type Detached
Listing Status Sold
Purchase Type For Sale
Square Footage 4,153 sqft
Price per Sqft $208
Subdivision Orchard Ridge
MLS Listing ID MDMC681550
Sold Date 11/29/19
Style Colonial
Bedrooms 5
Full Baths 4
Half Baths 1
HOA Fees $36/qua
HOA Y/N Y
Abv Grd Liv Area 2,857
Originating Board BRIGHT
Year Built 1987
Annual Tax Amount $9,205
Tax Year 2019
Lot Size 10,761 Sqft
Acres 0.25
Property Description
PRICED TO SELL...Beautifully renovated 5 bedroom/4.5 bath home located in the desirable Orchard Ridge community. Open inviting floor plan with 4,153 sq ft. of living space. Large landscaped lot with mature trees for shade. This home is a must see! Features include fully renovated bathrooms with designer tiles and fixtures, fully finished basement with 5th bedroom and full bath, rec room and laundry. Huge master bedroom suite w/ sitting area; spa-like bathroom w/ skylights and freestanding bathtub; large bedrooms upstairs with walk-in closets. Bright, modern kitchen showcases white cabinets with soft closures, stainless steel appliance package w/ Wifi enabled refrigerator and beverage cooler, designer kitchen pendant lights, wood flooring and fantasy quartz countertops. All new Espresso wood flooring throughout the home. Separate dining room , living room and family room w/ stone fireplace. Many other improvements include new gutters, downspouts, soffits and exterior trim; neutral two-tone paint throughout. New interior doors, baseboards, casing/trim, crown molding and so much more. Conveniently located near I-495, I-270 , and major commuter routes. Just minutes to Rockville Town Center and Potomac Village. New closet doors and shelving installation in progress. Don't miss this wonderful opportunity!
Location
State MD
County Montgomery
Zoning R
Rooms
Basement Other
Interior
Interior Features Attic, Crown Moldings, Dining Area, Kitchen - Gourmet, Kitchen - Island, Primary Bath(s), Pantry, Recessed Lighting, Skylight(s), Soaking Tub, Tub Shower, Upgraded Countertops, Walk-in Closet(s), Wood Floors
Heating Forced Air
Cooling Central A/C
Flooring Hardwood, Carpet
Fireplaces Number 1
Equipment Built-In Microwave, Built-In Range, Cooktop, Dishwasher, Disposal, Dryer - Front Loading, Energy Efficient Appliances, ENERGY STAR Dishwasher, ENERGY STAR Refrigerator, Exhaust Fan, Icemaker, Oven - Single, Oven/Range - Electric
Furnishings No
Fireplace Y
Appliance Built-In Microwave, Built-In Range, Cooktop, Dishwasher, Disposal, Dryer - Front Loading, Energy Efficient Appliances, ENERGY STAR Dishwasher, ENERGY STAR Refrigerator, Exhaust Fan, Icemaker, Oven - Single, Oven/Range - Electric
Heat Source Electric
Exterior
Garage Garage - Front Entry, Garage Door Opener, Inside Access
Garage Spaces 2.0
Waterfront N
Water Access N
Roof Type Shingle
Accessibility None
Parking Type Attached Garage
Attached Garage 2
Total Parking Spaces 2
Garage Y
Building
Story 3+
Sewer Public Sewer
Water Public
Architectural Style Colonial
Level or Stories 3+
Additional Building Above Grade, Below Grade
Structure Type Dry Wall,Vaulted Ceilings
New Construction N
Schools
School District Montgomery County Public Schools
Others
Pets Allowed Y
Senior Community No
Tax ID 160402576134
Ownership Fee Simple
SqFt Source Assessor
Special Listing Condition Standard
Pets Description No Pet Restrictions
Read Less Info
Want to know what your home might be worth? Contact us for a FREE valuation!

Our team is ready to help you sell your home for the highest possible price ASAP

Bought with Michael J Matese • Compass




