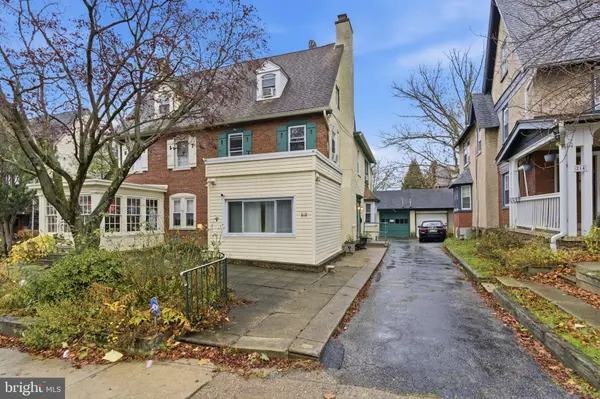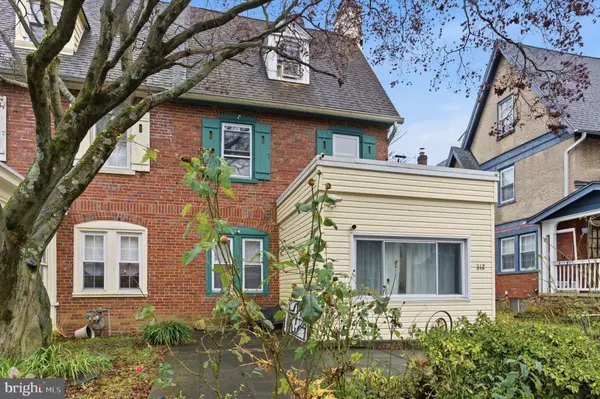
Open House
Sun Dec 21, 2:00pm - 4:00pm
UPDATED:
Key Details
Property Type Single Family Home, Townhouse
Sub Type Twin/Semi-Detached
Listing Status Coming Soon
Purchase Type For Sale
Square Footage 1,809 sqft
Price per Sqft $380
Subdivision Ardmore Crossing
MLS Listing ID PAMC2162656
Style Colonial
Bedrooms 4
Full Baths 3
Half Baths 1
HOA Y/N N
Abv Grd Liv Area 1,809
Year Built 1930
Available Date 2025-11-30
Annual Tax Amount $5,932
Tax Year 2022
Lot Size 2,775 Sqft
Acres 0.06
Lot Dimensions 29.00 x 0.00
Property Sub-Type Twin/Semi-Detached
Source BRIGHT
Property Description
Located in a Highly Desired School District | Minutes From Shopping & Major Highways
Welcome to 212 Upland Road, a beautifully fully remodeled twin home offering modern finishes, spacious living, and exceptional convenience. Nestled in a highly sought-after school district, this property is perfect for families, commuters, or anyone looking for comfort paired with accessibility.
✨ Property Highlights
Completely updated interior with stylish, contemporary finishes
Bright and open main level with abundant natural light
Updated kitchen with new appliances, sleek cabinetry, and premium countertops
Remodeled bathrooms with modern fixtures
Spacious bedrooms with ample closet space
Fresh paint, updated flooring, and refined details throughout
Private backyard perfect for relaxing or entertaining
Off-street parking
📍 Prime Location
Just blocks away from major shopping centers, restaurants, and everyday conveniences. Quick access to major highways ensures an easy commute and effortless travel.
Whether you're a growing family or simply looking to move into a turnkey home in a fantastic location, 212 Upland Road has everything you need!!!
Location
State PA
County Montgomery
Area Lower Merion Twp (10640)
Zoning RESIDENTIAL
Rooms
Basement Combination, Heated, Fully Finished, Rear Entrance
Main Level Bedrooms 4
Interior
Hot Water Natural Gas
Heating Central
Cooling Window Unit(s)
Inclusions Washer, Dryer and Refrigerator
Heat Source Electric
Exterior
Parking Features Garage - Front Entry
Garage Spaces 1.0
Water Access N
Accessibility 32\"+ wide Doors
Total Parking Spaces 1
Garage Y
Building
Story 2.5
Foundation Permanent
Above Ground Finished SqFt 1809
Sewer Public Sewer
Water Public
Architectural Style Colonial
Level or Stories 2.5
Additional Building Above Grade, Below Grade
New Construction N
Schools
High Schools Lower Merion
School District Lower Merion
Others
Pets Allowed N
Senior Community No
Tax ID 40-00-62812-004
Ownership Fee Simple
SqFt Source 1809
Acceptable Financing Cash, Conventional, FHA, VA
Listing Terms Cash, Conventional, FHA, VA
Financing Cash,Conventional,FHA,VA
Special Listing Condition Standard





