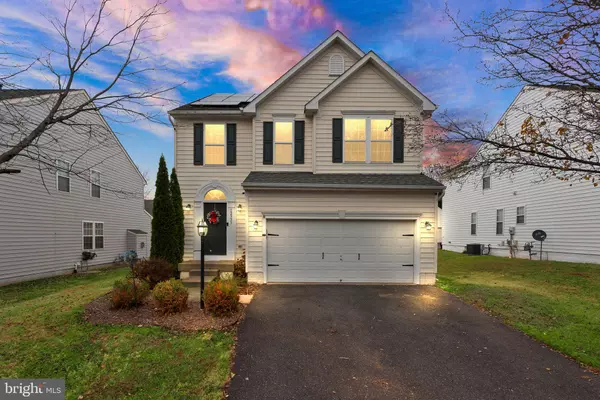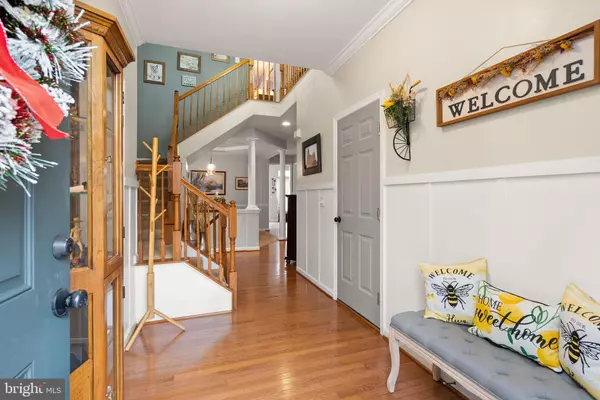
Open House
Sat Dec 06, 11:00am - 1:00pm
UPDATED:
Key Details
Property Type Single Family Home
Sub Type Detached
Listing Status Coming Soon
Purchase Type For Sale
Square Footage 2,620 sqft
Price per Sqft $190
Subdivision Three Flags
MLS Listing ID VACU2012040
Style Colonial
Bedrooms 4
Full Baths 2
Half Baths 1
HOA Fees $97/mo
HOA Y/N Y
Abv Grd Liv Area 2,076
Year Built 2005
Available Date 2025-12-04
Annual Tax Amount $1,794
Tax Year 2025
Lot Size 5,663 Sqft
Acres 0.13
Property Sub-Type Detached
Source BRIGHT
Property Description
Welcome to this spacious and well-maintained single-family home featuring an inviting entryway with hardwood floors, elegant molding, and a convenient coat closet. The bright, open kitchen offers white cabinetry, a large island with seating, stainless steel appliances, and a seamless flow into the family room—complete with a cozy fireplace. French doors off the kitchen lead to the patio, creating an ideal indoor/outdoor living space.
A separate dining room with a tray ceiling and crown molding, as well as a formal living room, provide wonderful areas for entertaining.
The upper level includes a generous primary suite featuring an ensuite bath and two walk-in closets. Three additional bedrooms and a full hall bath complete the level.
The partially finished lower level offers a home theatre room perfect for movie nights, along with a separate storage room and a dedicated laundry room.
Community Highlights:
This wonderful community features convenient access for commuting to Fredericksburg, Manassas, and surrounding areas. The community pool and clubhouse further enhance the neighborhood's appeal, providing additional amenities and opportunities to connect with neighbors.
Location
State VA
County Culpeper
Zoning R3
Direction East
Rooms
Other Rooms Living Room, Dining Room, Primary Bedroom, Bedroom 2, Bedroom 3, Bedroom 4, Kitchen, Family Room, Den, Foyer, Breakfast Room, Utility Room, Bathroom 2, Primary Bathroom
Basement Full, Partially Finished, Daylight, Partial
Interior
Interior Features Breakfast Area, Carpet, Dining Area, Family Room Off Kitchen, Formal/Separate Dining Room, Kitchen - Island, Pantry, Bathroom - Soaking Tub, Bathroom - Stall Shower, Bathroom - Tub Shower, Chair Railings, Ceiling Fan(s), Crown Moldings, Floor Plan - Traditional, Kitchen - Gourmet, Primary Bath(s), Recessed Lighting, Upgraded Countertops, Walk-in Closet(s), Wood Floors
Hot Water Natural Gas
Heating Forced Air
Cooling Heat Pump(s)
Flooring Carpet, Ceramic Tile, Hardwood, Luxury Vinyl Plank
Fireplaces Number 1
Fireplaces Type Gas/Propane, Mantel(s), Fireplace - Glass Doors
Equipment Built-In Microwave, Dishwasher, Disposal, Dryer, Exhaust Fan, Icemaker, Refrigerator, Stainless Steel Appliances, Washer, Oven/Range - Gas, Dryer - Front Loading, Washer - Front Loading
Fireplace Y
Window Features Bay/Bow,Palladian
Appliance Built-In Microwave, Dishwasher, Disposal, Dryer, Exhaust Fan, Icemaker, Refrigerator, Stainless Steel Appliances, Washer, Oven/Range - Gas, Dryer - Front Loading, Washer - Front Loading
Heat Source Natural Gas
Laundry Basement
Exterior
Exterior Feature Patio(s)
Parking Features Garage - Front Entry, Garage Door Opener, Inside Access
Garage Spaces 4.0
Amenities Available Common Grounds, Pool - Outdoor, Club House
Water Access N
Street Surface Black Top
Accessibility None
Porch Patio(s)
Road Frontage City/County
Attached Garage 2
Total Parking Spaces 4
Garage Y
Building
Lot Description Rear Yard
Story 3
Foundation Block, Concrete Perimeter
Above Ground Finished SqFt 2076
Sewer Public Sewer
Water Public
Architectural Style Colonial
Level or Stories 3
Additional Building Above Grade, Below Grade
Structure Type 9'+ Ceilings
New Construction N
Schools
School District Culpeper County Public Schools
Others
Pets Allowed Y
HOA Fee Include Pool(s),Common Area Maintenance,Management,Snow Removal,Trash
Senior Community No
Tax ID 50W 1 57
Ownership Fee Simple
SqFt Source 2620
Security Features Exterior Cameras,Electric Alarm,Motion Detectors,Security System,Surveillance Sys
Acceptable Financing Cash, Conventional, FHA, VA
Listing Terms Cash, Conventional, FHA, VA
Financing Cash,Conventional,FHA,VA
Special Listing Condition Standard
Pets Allowed No Pet Restrictions
Virtual Tour https://listings.carmichaelphotovideo.com/video/PIQvTu25r4PS01hF2CqV00psKdqrJX2V00YTXciF013XKsM





