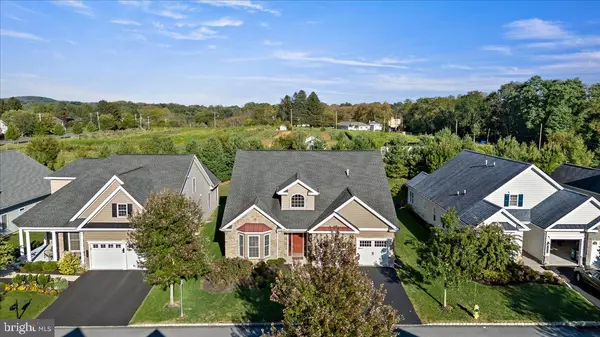
UPDATED:
Key Details
Property Type Condo
Sub Type Condo/Co-op
Listing Status Active
Purchase Type For Sale
Square Footage 3,317 sqft
Price per Sqft $211
Subdivision Traditions Bridle Pa
MLS Listing ID PANH2008734
Style Colonial
Bedrooms 3
Full Baths 3
Condo Fees $440/mo
HOA Y/N N
Abv Grd Liv Area 3,317
Year Built 2013
Annual Tax Amount $11,470
Tax Year 2022
Lot Dimensions 0.00 x 0.00
Property Sub-Type Condo/Co-op
Source BRIGHT
Property Description
Location
State PA
County Northampton
Area Hanover Twp (12414)
Zoning RIS
Direction West
Rooms
Main Level Bedrooms 2
Interior
Interior Features Breakfast Area, Combination Dining/Living, Combination Kitchen/Dining, Dining Area, Entry Level Bedroom, Kitchen - Eat-In, Kitchen - Gourmet, Kitchen - Island, Recessed Lighting, Wood Floors
Hot Water Natural Gas
Heating Forced Air
Cooling Central A/C
Flooring Hardwood, Ceramic Tile, Carpet
Equipment Built-In Microwave, Dishwasher, Microwave, Refrigerator, Oven/Range - Electric
Furnishings No
Fireplace N
Window Features Bay/Bow,Double Hung
Appliance Built-In Microwave, Dishwasher, Microwave, Refrigerator, Oven/Range - Electric
Heat Source Natural Gas
Laundry Main Floor, Washer In Unit, Dryer In Unit
Exterior
Exterior Feature Porch(es), Patio(s)
Parking Features Built In, Garage - Front Entry
Garage Spaces 7.0
Utilities Available Cable TV Available, Multiple Phone Lines, Electric Available, Natural Gas Available, Phone Available
Amenities Available Bar/Lounge, Common Grounds, Community Center, Exercise Room, Fitness Center, Game Room, Gated Community, Meeting Room, Party Room, Pool - Outdoor, Recreational Center, Racquet Ball, Shuffleboard, Swimming Pool, Tennis Courts, Other
Water Access N
View City
Roof Type Architectural Shingle
Street Surface Black Top
Accessibility 32\"+ wide Doors
Porch Porch(es), Patio(s)
Road Frontage Private, HOA
Attached Garage 2
Total Parking Spaces 7
Garage Y
Building
Story 2
Foundation Slab
Above Ground Finished SqFt 3317
Sewer Public Sewer
Water Public
Architectural Style Colonial
Level or Stories 2
Additional Building Above Grade, Below Grade
Structure Type 9'+ Ceilings,Cathedral Ceilings,High,Dry Wall,Vaulted Ceilings
New Construction N
Schools
Elementary Schools Spring Garden
Middle Schools Nitschmann
High Schools Liberty
School District Bethlehem Area
Others
Pets Allowed Y
HOA Fee Include Common Area Maintenance,Lawn Maintenance,Road Maintenance
Senior Community Yes
Age Restriction 55
Tax ID N6-18-6A-77-0214
Ownership Condominium
SqFt Source 3317
Acceptable Financing Cash, Conventional
Horse Property N
Listing Terms Cash, Conventional
Financing Cash,Conventional
Special Listing Condition Standard
Pets Allowed Breed Restrictions
Virtual Tour https://my.matterport.com/show/?m=Zkm78TsX2K6





