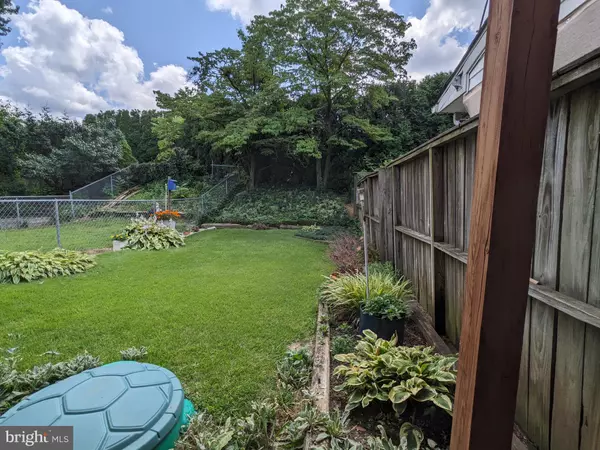UPDATED:
Key Details
Property Type Single Family Home, Townhouse
Sub Type Twin/Semi-Detached
Listing Status Pending
Purchase Type For Sale
Square Footage 2,289 sqft
Price per Sqft $113
Subdivision Ancient Oak West
MLS Listing ID PALH2012716
Style Colonial
Bedrooms 3
Full Baths 2
Half Baths 1
HOA Y/N N
Abv Grd Liv Area 1,529
Year Built 1972
Annual Tax Amount $3,081
Tax Year 2025
Lot Size 2,380 Sqft
Acres 0.05
Lot Dimensions 20.00 x 121.00
Property Sub-Type Twin/Semi-Detached
Source BRIGHT
Property Description
Location
State PA
County Lehigh
Area Lower Milford Twp (12312)
Zoning S
Rooms
Basement Full, Outside Entrance
Interior
Interior Features Attic, Bathroom - Tub Shower, Bathroom - Walk-In Shower, Carpet, Combination Kitchen/Dining, Floor Plan - Traditional
Hot Water Electric
Heating Forced Air, Heat Pump(s)
Cooling Central A/C
Flooring Carpet, Vinyl
Equipment Washer, Dishwasher, Oven/Range - Electric, Refrigerator
Fireplace N
Appliance Washer, Dishwasher, Oven/Range - Electric, Refrigerator
Heat Source Electric
Laundry Basement, Hookup
Exterior
Exterior Feature Deck(s), Patio(s)
Garage Spaces 2.0
Fence Chain Link, Panel, Rear
Water Access N
View Street
Roof Type Asphalt,Fiberglass
Accessibility None
Porch Deck(s), Patio(s)
Total Parking Spaces 2
Garage N
Building
Lot Description Landscaping, Rear Yard
Story 2
Foundation Permanent
Sewer Public Sewer
Water Public
Architectural Style Colonial
Level or Stories 2
Additional Building Above Grade, Below Grade
New Construction N
Schools
School District East Penn
Others
Senior Community No
Tax ID 546463780097-00001
Ownership Fee Simple
SqFt Source Assessor
Acceptable Financing Cash, Conventional
Horse Property N
Listing Terms Cash, Conventional
Financing Cash,Conventional
Special Listing Condition Standard
Virtual Tour https://youtu.be/_F2TnOGBW8w




