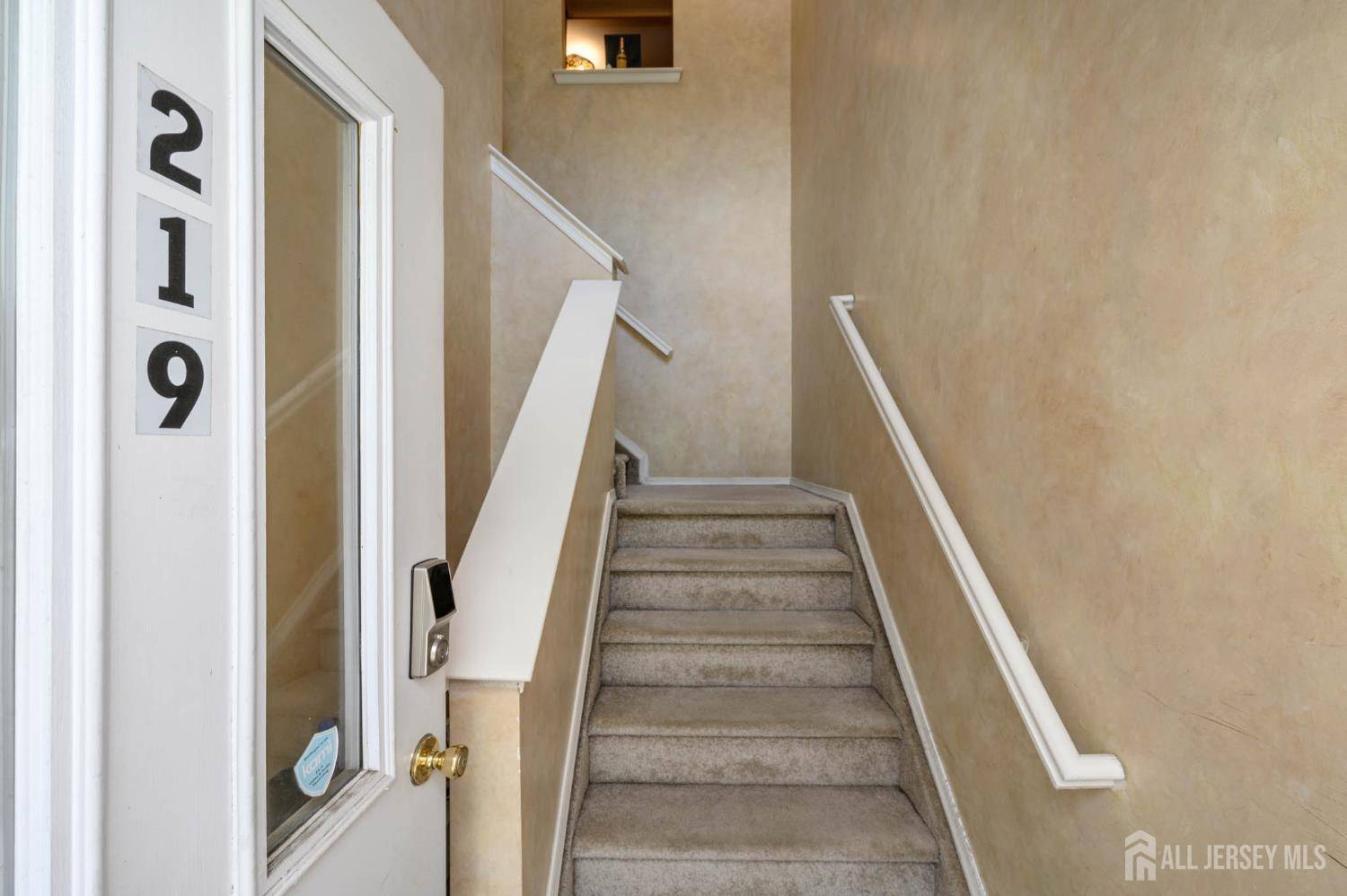OPEN HOUSE
Sun Jun 22, 1:00pm - 3:00pm
UPDATED:
Key Details
Property Type Condo
Sub Type Condo/TH
Listing Status Active
Purchase Type For Sale
Square Footage 1,174 sqft
Price per Sqft $327
Subdivision Maple Grv/Piscataway Bld
MLS Listing ID 2513618R
Style End Unit
Bedrooms 2
Full Baths 2
Maintenance Fees $311
HOA Y/N true
Year Built 2003
Annual Tax Amount $6,880
Tax Year 2024
Lot Dimensions 0.00 x 0.00
Property Sub-Type Condo/TH
Source CJMLS API
Property Description
Location
State NJ
County Middlesex
Community Outdoor Pool, Playground, Tennis Court(S), Sidewalks
Zoning R10A
Rooms
Dining Room Formal Dining Room
Kitchen Eat-in Kitchen
Interior
Interior Features Cathedral Ceiling(s), High Ceilings, Entrance Foyer, 2 Bedrooms, Kitchen, Laundry Room, Living Room, Bath Main, Bath Other, Dining Room, None
Heating Forced Air
Cooling Central Air, Ceiling Fan(s)
Flooring Carpet, Ceramic Tile, Laminate
Fireplaces Number 1
Fireplaces Type Wood Burning
Fireplace true
Appliance Dryer, Gas Range/Oven, Microwave, Refrigerator, Washer, Gas Water Heater
Heat Source Natural Gas
Exterior
Exterior Feature Deck, Sidewalk
Pool Outdoor Pool, In Ground
Community Features Outdoor Pool, Playground, Tennis Court(s), Sidewalks
Utilities Available Electricity Connected, Natural Gas Connected
Roof Type Asphalt
Handicap Access Stall Shower
Porch Deck
Building
Lot Description Near Shopping, Near Train
Story 2
Sewer Public Sewer
Water Public
Architectural Style End Unit
Others
HOA Fee Include Common Area Maintenance,Maintenance Structure,Snow Removal,Trash,Maintenance Grounds
Senior Community no
Tax ID 170310100000001601C0219
Ownership Condominium
Energy Description Natural Gas
Pets Allowed Yes




