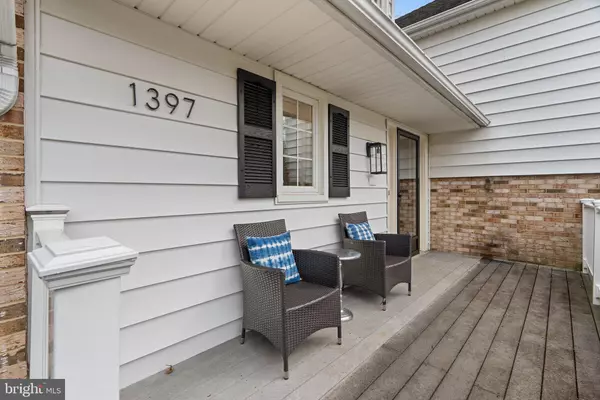OPEN HOUSE
Sun Mar 02, 1:00pm - 3:00pm
UPDATED:
02/28/2025 03:35 PM
Key Details
Property Type Single Family Home
Sub Type Detached
Listing Status Active
Purchase Type For Sale
Square Footage 2,808 sqft
Price per Sqft $352
Subdivision Potomac Woods
MLS Listing ID MDMC2166468
Style Split Level,Transitional
Bedrooms 4
Full Baths 2
Half Baths 1
HOA Y/N N
Abv Grd Liv Area 2,458
Originating Board BRIGHT
Year Built 1966
Annual Tax Amount $10,894
Tax Year 2025
Lot Size 10,454 Sqft
Acres 0.24
Property Sub-Type Detached
Property Description
Inside, the multi-level layout creates a natural flow between living spaces, offering room to spread out while keeping everything within reach. Generous room sizes provide flexibility for everyday living, entertaining, or working from home.
Nestled in a sidewalk-lined neighborhood, this home is just minutes from parks, shops, schools, dining, and commuter routes, making daily life both convenient and enjoyable. Come take a look—you might just feel right at home.
Location
State MD
County Montgomery
Zoning R90
Rooms
Other Rooms Living Room, Dining Room, Primary Bedroom, Bedroom 2, Bedroom 3, Bedroom 4, Kitchen, Family Room, Den, Breakfast Room, Sun/Florida Room, Laundry, Recreation Room, Primary Bathroom, Full Bath, Half Bath
Basement Fully Finished
Interior
Interior Features Breakfast Area, Kitchen - Galley, Dining Area, Built-Ins, Primary Bath(s), Wood Floors, Floor Plan - Traditional
Hot Water Electric
Heating Forced Air
Cooling Central A/C
Fireplaces Number 1
Fireplaces Type Mantel(s)
Equipment Dishwasher, Disposal, Dryer, Microwave, Oven/Range - Electric, Refrigerator, Washer
Fireplace Y
Appliance Dishwasher, Disposal, Dryer, Microwave, Oven/Range - Electric, Refrigerator, Washer
Heat Source Natural Gas
Exterior
Exterior Feature Patio(s), Porch(es)
Parking Features Garage Door Opener, Garage - Front Entry
Garage Spaces 4.0
Fence Fully
Amenities Available None
Water Access N
Accessibility None
Porch Patio(s), Porch(es)
Attached Garage 2
Total Parking Spaces 4
Garage Y
Building
Lot Description Landscaping
Story 5
Foundation Block
Sewer Public Sewer
Water Public
Architectural Style Split Level, Transitional
Level or Stories 5
Additional Building Above Grade, Below Grade
New Construction N
Schools
Elementary Schools Ritchie Park
Middle Schools Julius West
High Schools Richard Montgomery
School District Montgomery County Public Schools
Others
Senior Community No
Tax ID 160400189544
Ownership Fee Simple
SqFt Source Estimated
Special Listing Condition Standard




