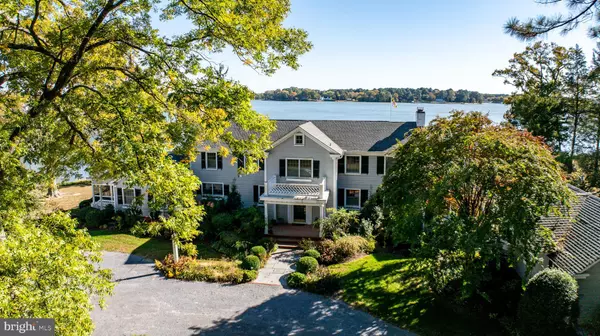UPDATED:
02/25/2025 04:01 PM
Key Details
Property Type Single Family Home
Sub Type Detached
Listing Status Active
Purchase Type For Sale
Square Footage 5,062 sqft
Price per Sqft $986
Subdivision Easton
MLS Listing ID MDTA2009148
Style Colonial
Bedrooms 4
Full Baths 5
Half Baths 1
HOA Y/N N
Abv Grd Liv Area 5,062
Originating Board BRIGHT
Year Built 1920
Annual Tax Amount $14,655
Tax Year 2024
Lot Size 6.250 Acres
Acres 6.25
Property Sub-Type Detached
Property Description
4-bedroom, 5.5-bath main house provides captivating views of the Miles River from almost every room. The main level has been enhanced with a new HVAC system and ductwork, ensuring comfort and
efficiency throughout. Exquisite crown moldings, hardwood floors, and custom built-ins add an inviting
elegance. Enjoy formal living and dining areas, chef's kitchen with an island, quartz countertops, and a scenic waterside dining nook for informal meals. The family room, with its soaring cathedral ceilings and gas fireplace, flows through a light-filled hallway with cozy seating, offering direct views of the river.
The main-level primary suite features a cathedral ceiling, built-ins, and a private patio, while its spa-like en-suite includes abundant natural light, a jetted soaking tub, marble accents, and two generous walk-in
closets. The home also features a newly encapsulated basement and crawlspace, ensuring a well-
maintained environment year-round.
The professionally landscaped grounds set the stage for a well-equipped pool house complete with a guest
room, kitchenette, sitting area, and bathroom. The outdoor space also boasts an in-ground pool with a
spacious patio, outdoor shower, and grill area. A private pier with a boat lift offers approximately 4' +/-
MLW, a 300' +/- shoreline, and a private beach. For added convenience, the main house includes attic
storage and a storage shed, while the 3-car detached garage features a bonus room—perfect for an office
or rec room—with kitchenette. All of this is just a short drive from Easton's dining, shopping, and airport
access.
Location
State MD
County Talbot
Zoning RC
Rooms
Other Rooms Living Room, Dining Room, Primary Bedroom, Bedroom 2, Bedroom 3, Bedroom 4, Bedroom 5, Kitchen, Family Room, Breakfast Room, Sun/Florida Room, In-Law/auPair/Suite, Bonus Room
Main Level Bedrooms 1
Interior
Hot Water Oil
Heating Forced Air, Heat Pump(s)
Cooling Central A/C
Fireplaces Number 2
Fireplace Y
Heat Source Oil, Electric
Exterior
Exterior Feature Patio(s), Porch(es), Balcony
Parking Features Garage - Front Entry, Garage Door Opener, Other
Garage Spaces 3.0
Waterfront Description Private Dock Site,Rip-Rap
Water Access Y
Water Access Desc Boat - Powered,Canoe/Kayak
View Panoramic, River, Scenic Vista, Trees/Woods, Water
Accessibility None
Porch Patio(s), Porch(es), Balcony
Total Parking Spaces 3
Garage Y
Building
Lot Description Landscaping, Rip-Rapped, Trees/Wooded
Story 2
Foundation Other
Sewer Septic Exists
Water Well
Architectural Style Colonial
Level or Stories 2
Additional Building Above Grade, Below Grade
New Construction N
Schools
School District Talbot County Public Schools
Others
Senior Community No
Tax ID 2101042475
Ownership Fee Simple
SqFt Source Assessor
Special Listing Condition Standard




