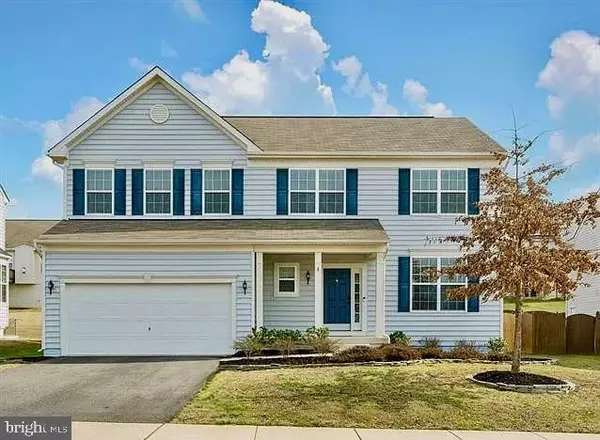OPEN HOUSE
Sat Mar 01, 11:00am - 1:00pm
UPDATED:
02/25/2025 02:58 PM
Key Details
Property Type Single Family Home
Sub Type Detached
Listing Status Coming Soon
Purchase Type For Sale
Square Footage 3,426 sqft
Price per Sqft $196
Subdivision Seasons Landing
MLS Listing ID VAST2036188
Style Colonial
Bedrooms 4
Full Baths 3
Half Baths 1
HOA Fees $82/mo
HOA Y/N Y
Abv Grd Liv Area 2,424
Originating Board BRIGHT
Year Built 2015
Annual Tax Amount $3,906
Tax Year 2019
Lot Size 8,080 Sqft
Acres 0.19
Property Sub-Type Detached
Property Description
Location
State VA
County Stafford
Zoning R1
Rooms
Other Rooms Living Room, Dining Room, Primary Bedroom, Bedroom 2, Bedroom 3, Kitchen, Family Room, Bedroom 1, Laundry, Bathroom 3, Primary Bathroom, Full Bath
Basement Rear Entrance, Fully Finished
Interior
Interior Features Family Room Off Kitchen, Upgraded Countertops, Combination Dining/Living, Floor Plan - Open, Kitchen - Gourmet, Kitchen - Island
Hot Water Natural Gas
Heating Forced Air
Cooling Central A/C
Flooring Vinyl
Equipment Dishwasher, Disposal, Dryer, Icemaker, Oven/Range - Electric, Refrigerator, Washer, Water Heater
Fireplace N
Appliance Dishwasher, Disposal, Dryer, Icemaker, Oven/Range - Electric, Refrigerator, Washer, Water Heater
Heat Source Natural Gas
Laundry Upper Floor
Exterior
Exterior Feature Patio(s), Porch(es), Brick
Parking Features Garage Door Opener
Garage Spaces 2.0
Fence Rear, Fully, Privacy
Amenities Available Common Grounds, Tennis Courts, Tot Lots/Playground, Jog/Walk Path
Water Access N
Accessibility None
Porch Patio(s), Porch(es), Brick
Attached Garage 2
Total Parking Spaces 2
Garage Y
Building
Lot Description Landscaping, Rear Yard, Other
Story 2
Foundation Concrete Perimeter
Sewer Public Sewer
Water Public
Architectural Style Colonial
Level or Stories 2
Additional Building Above Grade, Below Grade
Structure Type High,Dry Wall
New Construction N
Schools
Elementary Schools Stafford
Middle Schools Stafford
High Schools Brooke Point
School District Stafford County Public Schools
Others
Pets Allowed N
HOA Fee Include Trash
Senior Community No
Tax ID 30-NN-2- -150
Ownership Fee Simple
SqFt Source Assessor
Special Listing Condition Standard


