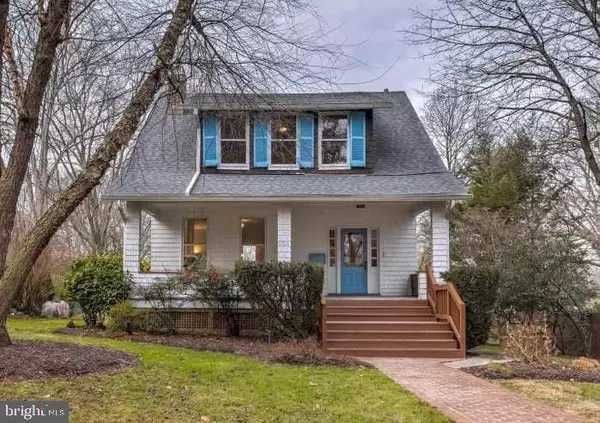UPDATED:
02/25/2025 01:10 PM
Key Details
Property Type Single Family Home
Sub Type Detached
Listing Status Coming Soon
Purchase Type For Sale
Square Footage 1,588 sqft
Price per Sqft $343
Subdivision Mount Washington
MLS Listing ID MDBA2157442
Style Bungalow
Bedrooms 3
Full Baths 1
Half Baths 1
HOA Y/N N
Abv Grd Liv Area 1,588
Originating Board BRIGHT
Year Built 1915
Annual Tax Amount $8,968
Tax Year 2025
Lot Size 9,330 Sqft
Acres 0.21
Property Sub-Type Detached
Property Description
Location
State MD
County Baltimore City
Zoning R-1
Rooms
Other Rooms Living Room, Dining Room, Bedroom 2, Bedroom 3, Kitchen, Basement, Foyer, Bedroom 1, Laundry, Bathroom 2, Bonus Room, Half Bath
Basement Connecting Stairway, Full, Interior Access, Outside Entrance, Poured Concrete, Space For Rooms, Unfinished, Walkout Level
Interior
Interior Features Dining Area, Floor Plan - Traditional, Formal/Separate Dining Room, Kitchen - Gourmet, Walk-in Closet(s), Wood Floors
Hot Water Natural Gas
Heating Forced Air
Cooling Central A/C
Flooring Hardwood
Fireplaces Number 1
Fireplaces Type Brick, Mantel(s), Wood
Equipment Built-In Microwave, Dishwasher, Disposal, Dryer, Refrigerator, Stove, Washer, Washer/Dryer Stacked, Water Heater
Fireplace Y
Window Features Replacement
Appliance Built-In Microwave, Dishwasher, Disposal, Dryer, Refrigerator, Stove, Washer, Washer/Dryer Stacked, Water Heater
Heat Source Natural Gas
Laundry Main Floor
Exterior
Fence Chain Link
Utilities Available Electric Available, Natural Gas Available, Water Available, Phone Available
Water Access N
Roof Type Shingle
Accessibility None
Road Frontage Public
Garage N
Building
Lot Description Front Yard, Landscaping, Level, Rear Yard
Story 4
Foundation Block
Sewer Public Sewer
Water Public
Architectural Style Bungalow
Level or Stories 4
Additional Building Above Grade, Below Grade
Structure Type Plaster Walls
New Construction N
Schools
High Schools Call School Board
School District Baltimore City Public Schools
Others
Pets Allowed Y
Senior Community No
Tax ID 0327174675D022
Ownership Fee Simple
SqFt Source Assessor
Acceptable Financing Cash, Conventional, FHA, VA, Bank Portfolio, Variable, Private
Listing Terms Cash, Conventional, FHA, VA, Bank Portfolio, Variable, Private
Financing Cash,Conventional,FHA,VA,Bank Portfolio,Variable,Private
Special Listing Condition Standard
Pets Allowed Dogs OK, Cats OK


