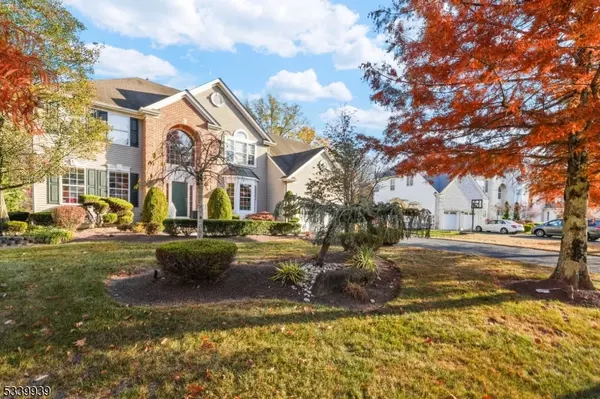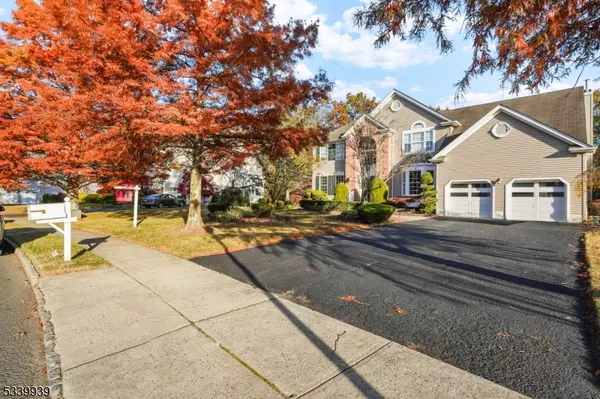OPEN HOUSE
Sat Mar 01, 1:00pm - 3:00pm
Sun Mar 02, 1:00pm - 3:00pm
UPDATED:
02/24/2025 06:59 PM
Key Details
Property Type Single Family Home
Sub Type Single Family
Listing Status Active
Purchase Type For Sale
MLS Listing ID 3947376
Style Colonial
Bedrooms 4
Full Baths 2
Half Baths 1
HOA Y/N No
Year Built 2001
Annual Tax Amount $16,172
Tax Year 2024
Property Sub-Type Single Family
Property Description
Location
State NJ
County Middlesex
Rooms
Basement Unfinished
Master Bathroom Stall Shower And Tub
Master Bedroom Dressing Room, Full Bath, Sitting Room, Walk-In Closet
Dining Room Formal Dining Room
Kitchen Eat-In Kitchen
Interior
Interior Features Cathedral Ceiling, Skylight, Walk-In Closet
Heating Gas-Natural
Cooling Central Air, Multi-Zone Cooling
Flooring Carpeting, Tile, Wood
Fireplaces Number 2
Fireplaces Type Family Room, See Remarks
Heat Source Gas-Natural
Exterior
Exterior Feature Brick, Vinyl Siding
Parking Features Attached Garage
Garage Spaces 2.0
Pool Above Ground
Utilities Available All Underground
Roof Type Asphalt Shingle
Building
Lot Description Cul-De-Sac
Sewer Public Sewer
Water Public Water
Architectural Style Colonial
Others
Senior Community No
Ownership Fee Simple




