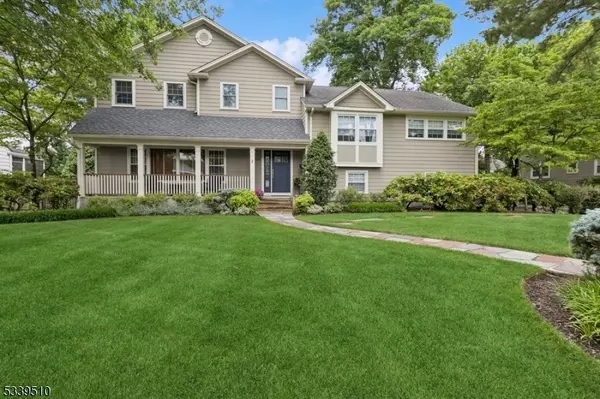OPEN HOUSE
Sun Mar 02, 1:00pm - 3:00pm
UPDATED:
02/24/2025 06:01 PM
Key Details
Property Type Single Family Home
Sub Type Single Family
Listing Status Coming Soon
Purchase Type For Sale
MLS Listing ID 3947375
Style Split Level, Custom Home
Bedrooms 5
Full Baths 4
HOA Y/N No
Year Built 1958
Annual Tax Amount $21,691
Tax Year 2024
Lot Size 0.280 Acres
Property Sub-Type Single Family
Property Description
Location
State NJ
County Union
Rooms
Family Room 24x13
Basement Finished
Master Bathroom Stall Shower
Master Bedroom Full Bath, Walk-In Closet
Dining Room Formal Dining Room
Kitchen Center Island, Eat-In Kitchen, Pantry, Separate Dining Area
Interior
Interior Features Bar-Wet, Blinds, Carbon Monoxide Detector, Security System, Stereo System, Walk-In Closet, Window Treatments
Heating Gas-Natural
Cooling 2 Units, Ceiling Fan
Flooring Tile, Wood
Fireplaces Number 1
Fireplaces Type Dining Room, Wood Burning
Heat Source Gas-Natural
Exterior
Exterior Feature Composition Siding
Parking Features Attached, Finished, DoorOpnr, InEntrnc
Garage Spaces 2.0
Utilities Available Electric, Gas-Natural
Roof Type Asphalt Shingle
Building
Lot Description Level Lot
Sewer Public Sewer
Water Public Water
Architectural Style Split Level, Custom Home
Schools
Elementary Schools Jefferson
Middle Schools Edison
High Schools Westfield
Others
Senior Community No
Ownership Fee Simple




