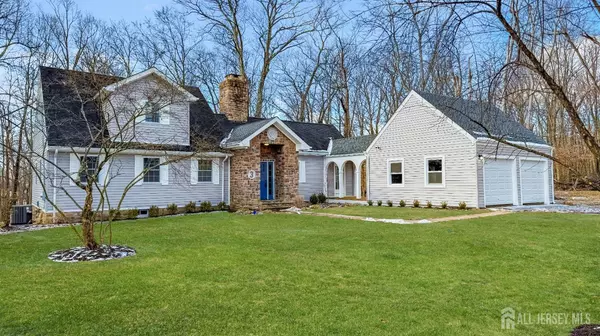UPDATED:
02/25/2025 08:05 AM
Key Details
Property Type Single Family Home
Sub Type Single Family Residence
Listing Status Active
Purchase Type For Sale
Square Footage 2,852 sqft
Price per Sqft $392
Subdivision Hamilton Farms
MLS Listing ID 2509585R
Style Cape Cod,Farm House
Bedrooms 3
Full Baths 3
Originating Board CJMLS API
Year Built 1950
Annual Tax Amount $8,736
Tax Year 2024
Lot Size 5.662 Acres
Acres 5.662
Lot Dimensions 673.00 x 548.00
Property Sub-Type Single Family Residence
Property Description
Location
State NJ
County Somerset
Zoning RR5
Rooms
Basement Full, Daylight, Interior Entry, Utility Room, Workshop, Laundry Facilities
Dining Room Living Dining Combo
Kitchen Granite/Corian Countertops, Country Kitchen, Eat-in Kitchen
Interior
Interior Features Entrance Foyer, 2 Bedrooms, Kitchen, Living Room, Bath Full, Bath Second, 1 Bedroom, Bath Third, Storage, Attic
Heating Forced Air
Cooling Central Air
Flooring Ceramic Tile, Wood
Fireplaces Type Wood Burning
Fireplace true
Appliance Dishwasher, Gas Range/Oven, Electric Water Heater
Heat Source Propane
Exterior
Exterior Feature Patio, Yard
Garage Spaces 2.0
Utilities Available Propane, Electricity Connected
Roof Type Asphalt
Porch Patio
Building
Lot Description Abuts Conservation Area
Story 2
Sewer Septic Tank
Water Public
Architectural Style Cape Cod, Farm House
Others
Senior Community no
Tax ID 1500033000000010
Ownership Fee Simple
Energy Description Propane
Pets Allowed Yes
Virtual Tour https://www.propertypanorama.com/instaview/msx/2509585R




