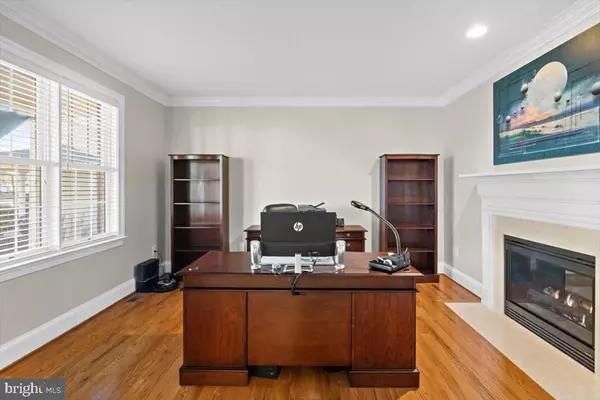UPDATED:
02/24/2025 04:36 PM
Key Details
Property Type Single Family Home
Sub Type Detached
Listing Status Active
Purchase Type For Sale
Square Footage 3,016 sqft
Price per Sqft $203
Subdivision Ravenwing
MLS Listing ID VAFV2024510
Style Colonial
Bedrooms 4
Full Baths 2
Half Baths 1
HOA Fees $150/ann
HOA Y/N Y
Abv Grd Liv Area 3,016
Originating Board BRIGHT
Year Built 2004
Annual Tax Amount $2,508
Tax Year 2022
Lot Size 0.340 Acres
Acres 0.34
Property Sub-Type Detached
Property Description
This stunning brick colonial boasts 4 bedrooms, 2.5 Baths, 2 Car garage, full basement & with just over 3,000 finished sqft. of prime living space, you cant pass this one up!
Step inside to gleaming hardwood floors on the main level, a spacious formal dining on the right, and formal living on the left! Don't miss the unique double sided gas fireplace making an appearance in the formal living, and in the family room encased by unique built-ins & cabinetry!
The kitchen features ample storage with plenty of counter space & walk-in pantry! Just off the breakfast nook, you'll enjoy stepping outside to enjoy 10x16 covered and screened deck, perfect for hosting or simply relaxing in those summer months! The main level also offers a 1/2 bath, and laundry room.
The top floor offers 3 spacious guest rooms all complete with plush carpeting and convenient full bath in hallway + LARGE den space, perfect for home office, or add a closet for a 5th bedroom! The owners suite is equipped with walk-in closets and attached full bath featuring walk-in shower, double vanity and spa soaking tub!
The full basement provides even more storage with rear access to the backyard! With MANY recent improvements this one is not to be missed, Schedule a tour today!
Location
State VA
County Frederick
Zoning RP
Rooms
Other Rooms Living Room, Dining Room, Primary Bedroom, Bedroom 2, Bedroom 3, Kitchen, Family Room, Den, Basement, Foyer, Breakfast Room, Bedroom 1, Laundry, Attic, Primary Bathroom
Basement Daylight, Partial, Unfinished, Rear Entrance, Sump Pump, Full
Interior
Hot Water Natural Gas
Heating Heat Pump(s)
Cooling Central A/C
Fireplace N
Heat Source Natural Gas
Exterior
Parking Features Covered Parking, Garage Door Opener
Garage Spaces 2.0
Water Access N
Accessibility None
Attached Garage 2
Total Parking Spaces 2
Garage Y
Building
Story 3
Foundation Concrete Perimeter
Sewer Public Sewer
Water Public
Architectural Style Colonial
Level or Stories 3
Additional Building Above Grade, Below Grade
New Construction N
Schools
School District Frederick County Public Schools
Others
Senior Community No
Tax ID 64G 2 2 126
Ownership Fee Simple
SqFt Source Assessor
Special Listing Condition Standard




