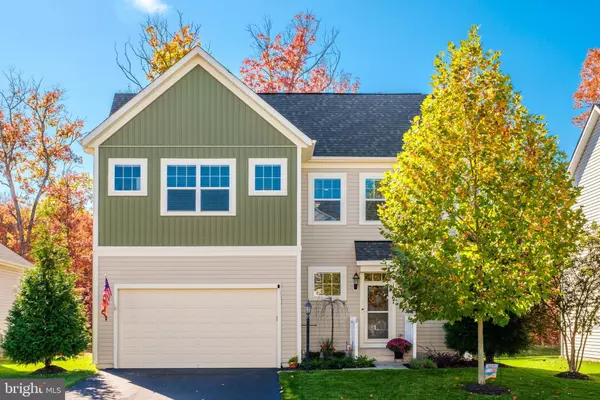UPDATED:
02/19/2025 06:17 PM
Key Details
Property Type Single Family Home
Sub Type Detached
Listing Status Coming Soon
Purchase Type For Sale
Square Footage 3,012 sqft
Price per Sqft $249
Subdivision Avendale Woodland Grove
MLS Listing ID VAPW2088050
Style Contemporary
Bedrooms 3
Full Baths 3
Half Baths 1
HOA Fees $95/mo
HOA Y/N Y
Abv Grd Liv Area 2,162
Originating Board BRIGHT
Year Built 2019
Annual Tax Amount $6,827
Tax Year 2024
Lot Size 6,917 Sqft
Acres 0.16
Property Sub-Type Detached
Property Description
The main level features a versatile office nook, a stunning two-story kitchen and family room combo, and a primary suite complete with spacious his-and-hers walk-in closets and a spa-like bath. Upstairs, two generous bedrooms are complemented by a bonus rec space—ideal for a home office, playroom, or lounge area.
The fully finished lower level expands the living space with a large rec room and a full bath, offering endless possibilities for relaxation or hosting guests. A 2-car attached garage and ample storage throughout add to the home's convenience.
Step outside to your private, fully fenced backyard oasis, featuring a roofed deck—perfect for summer BBQs, gatherings, and making memories with family and friends.
Enjoy fantastic community amenities and a prime location close to shopping, dining at Bristow Center, and major commuter routes. Enjoy, and welcome home!
Location
State VA
County Prince William
Zoning PMR
Rooms
Basement Fully Finished, Daylight, Partial
Main Level Bedrooms 1
Interior
Interior Features Ceiling Fan(s), Chair Railings, Combination Dining/Living, Combination Kitchen/Living, Crown Moldings, Dining Area, Entry Level Bedroom, Floor Plan - Open, Kitchen - Eat-In, Kitchen - Gourmet, Kitchen - Island, Primary Bath(s), Recessed Lighting, Upgraded Countertops, Walk-in Closet(s)
Hot Water Natural Gas
Heating Central
Cooling Central A/C
Equipment Built-In Microwave, Dishwasher, Disposal, Dryer, Icemaker, Oven/Range - Gas, Refrigerator, Stainless Steel Appliances, Washer
Fireplace N
Appliance Built-In Microwave, Dishwasher, Disposal, Dryer, Icemaker, Oven/Range - Gas, Refrigerator, Stainless Steel Appliances, Washer
Heat Source Natural Gas
Laundry Main Floor
Exterior
Exterior Feature Deck(s), Roof
Parking Features Additional Storage Area
Garage Spaces 4.0
Fence Fully, Rear
Amenities Available Basketball Courts, Common Grounds, Jog/Walk Path, Tot Lots/Playground
Water Access N
Roof Type Shingle
Accessibility None
Porch Deck(s), Roof
Attached Garage 2
Total Parking Spaces 4
Garage Y
Building
Story 3
Foundation Slab
Sewer Public Sewer
Water Public
Architectural Style Contemporary
Level or Stories 3
Additional Building Above Grade, Below Grade
New Construction N
Schools
Elementary Schools Nokesville
Middle Schools Nokesville
High Schools Brentsville
School District Prince William County Public Schools
Others
HOA Fee Include All Ground Fee,Snow Removal,Trash,Road Maintenance,Management,Common Area Maintenance
Senior Community No
Tax ID 7595-10-2119
Ownership Fee Simple
SqFt Source Assessor
Special Listing Condition Standard




