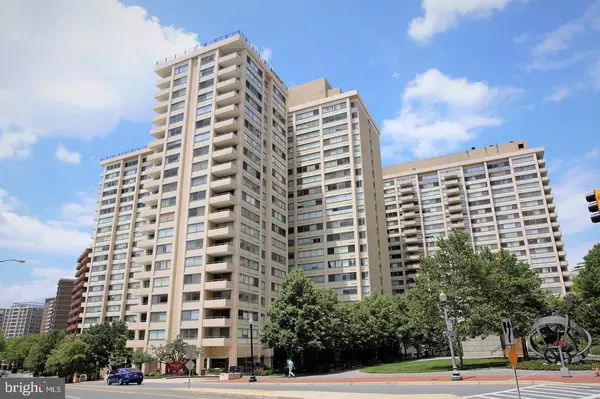UPDATED:
02/20/2025 04:11 AM
Key Details
Property Type Condo
Sub Type Condo/Co-op
Listing Status Active
Purchase Type For Sale
Square Footage 456 sqft
Price per Sqft $498
Subdivision Friendship Heights
MLS Listing ID MDMC2165706
Style Contemporary
Full Baths 1
Condo Fees $415/mo
HOA Y/N N
Abv Grd Liv Area 456
Originating Board BRIGHT
Year Built 1968
Annual Tax Amount $2,285
Tax Year 2024
Property Sub-Type Condo/Co-op
Property Description
Location
State MD
County Montgomery
Zoning RES
Rooms
Other Rooms Efficiency (Additional)
Interior
Interior Features Combination Kitchen/Living, Breakfast Area, Efficiency, Floor Plan - Open
Hot Water Natural Gas
Heating Forced Air
Cooling Central A/C
Equipment Built-In Microwave, Built-In Range, Dishwasher, Disposal, Dryer - Gas, Exhaust Fan, Refrigerator, Stainless Steel Appliances
Fireplace N
Window Features Sliding
Appliance Built-In Microwave, Built-In Range, Dishwasher, Disposal, Dryer - Gas, Exhaust Fan, Refrigerator, Stainless Steel Appliances
Heat Source Electric, Natural Gas
Laundry Common
Exterior
Amenities Available Community Center, Concierge, Convenience Store, Elevator, Exercise Room, Extra Storage, Laundry Facilities, Party Room, Pool - Outdoor, Security, Transportation Service
Water Access N
View City
Accessibility Level Entry - Main
Garage N
Building
Story 1
Unit Features Hi-Rise 9+ Floors
Sewer Public Sewer
Water Public
Architectural Style Contemporary
Level or Stories 1
Additional Building Above Grade, Below Grade
New Construction N
Schools
Elementary Schools Westbrook
Middle Schools Westland
High Schools Bethesda-Chevy Chase
School District Montgomery County Public Schools
Others
Pets Allowed N
HOA Fee Include Air Conditioning,Electricity,Gas,Heat,Management,Pool(s),Recreation Facility,Reserve Funds,Sewer,Snow Removal,Trash,Water
Senior Community No
Tax ID 160702195535
Ownership Fee Simple
Security Features Desk in Lobby,Main Entrance Lock,Monitored,Resident Manager,Smoke Detector
Special Listing Condition Standard




