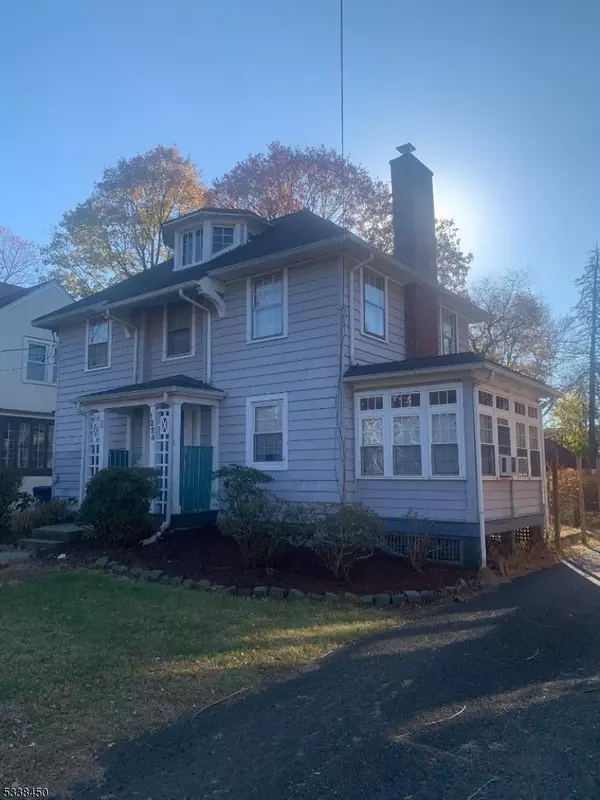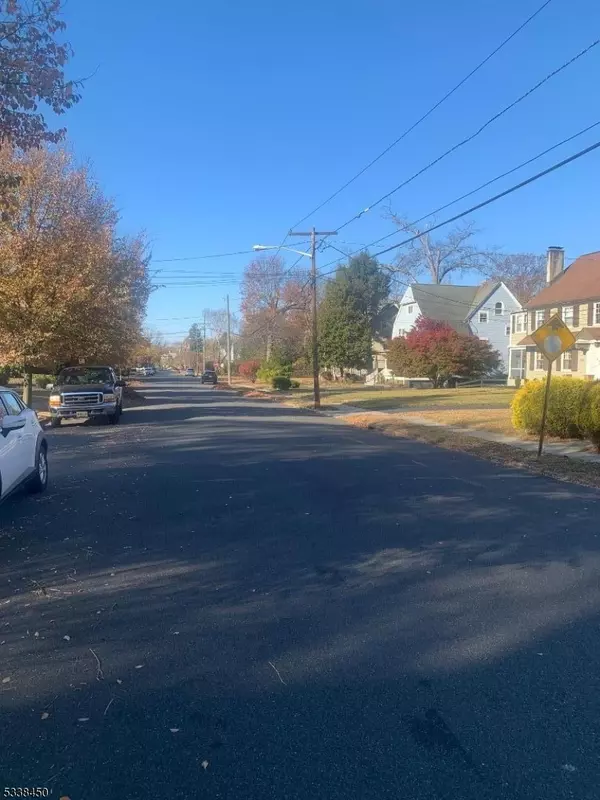UPDATED:
02/25/2025 09:16 PM
Key Details
Property Type Single Family Home
Sub Type Single Family
Listing Status Under Contract
Purchase Type For Sale
Square Footage 1,688 sqft
Price per Sqft $287
Subdivision Sleepy Hollow Area
MLS Listing ID 3946215
Style Colonial
Bedrooms 3
Full Baths 1
Half Baths 1
HOA Y/N No
Year Built 1921
Annual Tax Amount $10,111
Tax Year 2024
Lot Size 9,583 Sqft
Property Sub-Type Single Family
Property Description
Location
State NJ
County Union
Zoning RESIDENTIAL
Rooms
Basement Bilco-Style Door, Full, Walkout
Master Bathroom Tub Shower
Dining Room Formal Dining Room
Kitchen Center Island, Eat-In Kitchen
Interior
Interior Features CODetect, FireExtg, SmokeDet, TubShowr, WlkInCls
Heating Gas-Natural
Cooling Window A/C(s)
Flooring Carpeting, Tile, Wood
Fireplaces Number 1
Fireplaces Type Wood Burning
Heat Source Gas-Natural
Exterior
Exterior Feature Wood
Parking Features Detached Garage, On-Street Parking
Garage Spaces 2.0
Utilities Available All Underground
Roof Type Asphalt Shingle
Building
Lot Description Level Lot
Sewer Public Available
Water Public Water
Architectural Style Colonial
Schools
Elementary Schools Evergreen
Middle Schools Maxson
High Schools Plainfield
Others
Pets Allowed Yes
Senior Community No
Ownership Fee Simple




