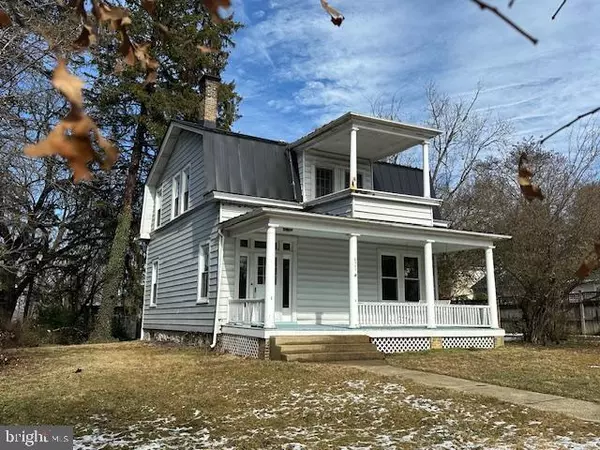UPDATED:
02/21/2025 12:33 AM
Key Details
Property Type Single Family Home
Sub Type Detached
Listing Status Active
Purchase Type For Sale
Square Footage 1,512 sqft
Price per Sqft $462
Subdivision Town Of Purcellville
MLS Listing ID VALO2085826
Style Georgian,Cottage
Bedrooms 4
Full Baths 1
Half Baths 1
HOA Y/N N
Abv Grd Liv Area 1,512
Originating Board BRIGHT
Year Built 1909
Annual Tax Amount $7,533
Tax Year 2024
Lot Size 0.990 Acres
Acres 0.99
Property Sub-Type Detached
Property Description
Charming 1909 Property with 2nd Dwelling for In-Law, AuPair, Multi-Generational Cottage -- Great Income Potential – 421 W Main Street, Purcellville, VA in the Town of Purcellville
Nestled in the heart of Purcellville, this property offers timeless character and incredible investment potential. Set on a sprawling 0.99-acre lot, this unique offering includes a main house and a charming cottage, which can be used for income, In-Law, AuPair, Multi-Generational Dwelling.
Key Features:
Main House (Built in 1909): Spacious and full of vintage charm, with a kitchen updated in the 1990s and other improvements over the years.
4 Bedrooms
1.5 Baths
Updated Kitchen in the 1990's
Original Floors
Original Moldings
High Ceilings
Dual Front Porch Elevation
Fireplace
Unfinished Walkout Basement
Main Level 4th Bedroom is also a great office/study/studio
Charming Cottage: Perfect for rental income or use as a guest house or home office.
Recent Updates: New windows (2022), a replaced metal roof (2018), and a recently upgraded rear sewer pipe (2024), and electrical updates, ensure peace of mind totalling over $35,000 of improvements.
High Speed Comcast Internet & TV are available.
The property is being sold As-Is, providing a fantastic opportunity for investors or buyers looking to own a piece of history. Whether you choose to maintain it as a rental, restore it to its original grandeur, or create your dream home, the possibilities are endless.
Located on desirable West Main Street, this property is just minutes from local shops, dining, Purcellville Country Club and the charm of downtown Purcellville. Don't miss this chance to own a unique piece of Purcellville history!
Schedule your private showing today.
Location
State VA
County Loudoun
Zoning PV:R2
Direction South
Rooms
Other Rooms Living Room, Dining Room, Primary Bedroom, Bedroom 2, Bedroom 3, Bedroom 4, Kitchen, Storage Room, Full Bath, Half Bath
Basement Connecting Stairway, Full, Outside Entrance, Unfinished
Main Level Bedrooms 1
Interior
Interior Features Dining Area, Floor Plan - Traditional, Formal/Separate Dining Room, Kitchen - Eat-In, Kitchen - Table Space, Wood Floors, Ceiling Fan(s), Crown Moldings
Hot Water Electric
Heating Radiator
Cooling Window Unit(s)
Flooring Wood
Fireplaces Number 1
Fireplaces Type Brick
Equipment Disposal, Dishwasher, Dryer, Exhaust Fan, Microwave, Oven/Range - Electric, Refrigerator, Washer
Fireplace Y
Window Features Energy Efficient
Appliance Disposal, Dishwasher, Dryer, Exhaust Fan, Microwave, Oven/Range - Electric, Refrigerator, Washer
Heat Source Oil
Laundry Has Laundry
Exterior
Exterior Feature Deck(s), Porch(es), Terrace
Utilities Available Under Ground
Water Access N
Roof Type Metal
Accessibility None
Porch Deck(s), Porch(es), Terrace
Garage N
Building
Lot Description Level, Road Frontage, Trees/Wooded
Story 3
Foundation Stone
Sewer Public Sewer
Water Public
Architectural Style Georgian, Cottage
Level or Stories 3
Additional Building Above Grade, Below Grade
Structure Type 9'+ Ceilings
New Construction N
Schools
Elementary Schools Emerick
Middle Schools Blue Ridge
High Schools Loudoun Valley
School District Loudoun County Public Schools
Others
Pets Allowed Y
Senior Community No
Tax ID 488357563000
Ownership Fee Simple
SqFt Source Assessor
Acceptable Financing Cash, Conventional, Negotiable
Listing Terms Cash, Conventional, Negotiable
Financing Cash,Conventional,Negotiable
Special Listing Condition Standard
Pets Allowed No Pet Restrictions




