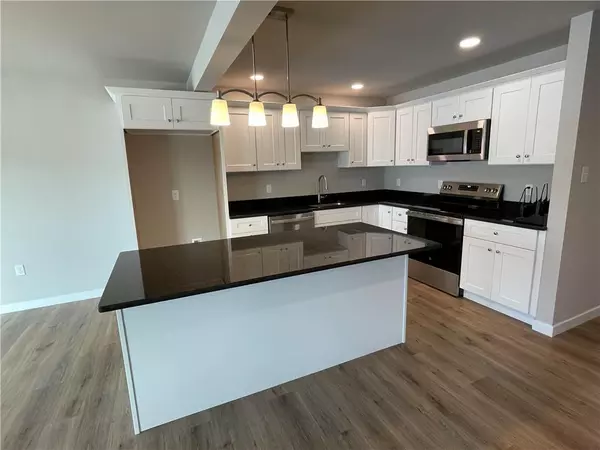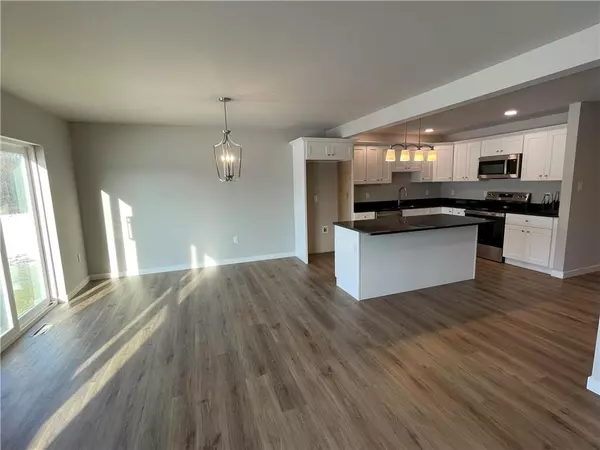OPEN HOUSE
Sun Mar 02, 1:00pm - 4:00pm
UPDATED:
02/25/2025 05:40 PM
Key Details
Property Type Single Family Home
Sub Type Semi Detached/Twin
Listing Status Active
Purchase Type For Sale
Square Footage 1,979 sqft
Price per Sqft $229
Subdivision Limeport Commons
MLS Listing ID 751574
Style Colonial
Bedrooms 3
Full Baths 2
Half Baths 1
HOA Fees $275/mo
Abv Grd Liv Area 1,979
Year Built 2023
Lot Size 1,125 Sqft
Property Sub-Type Semi Detached/Twin
Property Description
Location
State PA
County Lehigh
Area Lower Milford
Rooms
Basement Full
Interior
Interior Features Center Island, Den/Office, Family Room First Level, Laundry Second, Walk-in Closet(s)
Hot Water Electric
Heating Electric, Forced Air, Heat Pump
Cooling Central AC
Flooring Hardwood, Wall-to-Wall Carpet
Inclusions Dishwasher, Electric Garage Door, Laundry Hookup, Microwave, Oven Electric
Exterior
Exterior Feature Deck, Porch, Screens
Parking Features Attached
Pool Deck, Porch, Screens
Building
Story 2.0
Sewer Public
Water Community, Shared, Well
New Construction Yes
Schools
School District Southern Lehigh
Others
Financing Cash,Conventional,FHA,USDA(Farm Home),VA
Special Listing Condition Not Applicable



