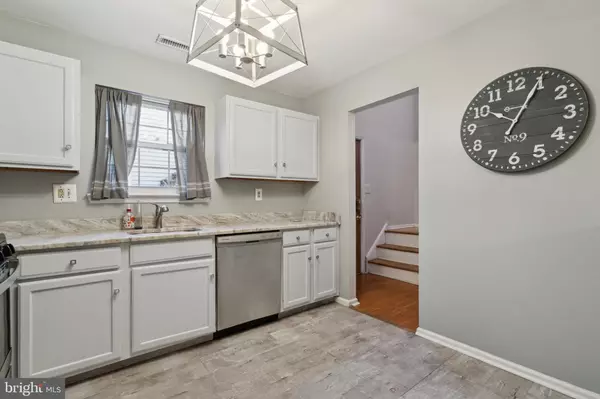OPEN HOUSE
Sat Feb 08, 1:00pm - 3:00pm
UPDATED:
02/03/2025 12:54 PM
Key Details
Property Type Single Family Home, Townhouse
Sub Type Twin/Semi-Detached
Listing Status Coming Soon
Purchase Type For Sale
Square Footage 1,900 sqft
Price per Sqft $184
Subdivision Burholme
MLS Listing ID PAPH2441018
Style Contemporary,Mid-Century Modern
Bedrooms 3
Full Baths 2
Half Baths 1
HOA Y/N N
Abv Grd Liv Area 1,900
Originating Board BRIGHT
Year Built 1990
Annual Tax Amount $4,840
Tax Year 2025
Lot Size 5,662 Sqft
Acres 0.13
Lot Dimensions 28.00 x 257.00
Property Description
The beautifully updated kitchen is spacious and features a cozy nook perfect for a small table. A pass-through window connects to the dining area, creating a seamless flow and an open feel throughout the main floor. The large, open living and dining room are ideal for both entertaining guests or enjoying a quiet evening by the fire. The living room also boasts a sliding door that leads to a backyard you have to see for yourself. Step outside onto a covered patio, then continue to an additional deck area—whether you're soaking up the sun or staying under cover, there's ample space for outdoor gatherings. The expansive yard offers plenty of room to play or relax, and could easily be transformed into your own private oasis or remain an ideal space for pets to run around.
On the main floor, you'll find two convenient coat closets, a half bath, and an additional large living space. Whether you need a home office, playroom, or extra lounge area, this versatile space can meet all your needs. Upstairs, the master suite comes complete with a private full bath and a generous walk-in closet. Two additional bedrooms, both with ample closet space, share a full hallway bathroom. The laundry room is conveniently located on this level, and there's also a linen closet for extra storage.
This home comes with a one-year home warranty, giving you peace of mind as you settle in. All that's left to do is unpack and make this house your home. Don't miss the opportunity to view this home—showings start Thursday, or join us at the open house on Saturday from 1-3 pm. Located on a quiet cul-de-sac, yet only a short drive from downtown Philadelphia, nearby train stations, and vibrant neighboring areas like Jenkintown, Abington, and Rockledge.
Location
State PA
County Philadelphia
Area 19111 (19111)
Zoning RES
Interior
Interior Features Attic, Ceiling Fan(s), Walk-in Closet(s)
Hot Water Natural Gas
Cooling Central A/C
Flooring Engineered Wood, Carpet, Luxury Vinyl Plank
Fireplaces Number 1
Fireplaces Type Electric
Inclusions Washer, Dryer, Refrigerator
Equipment Disposal, Dishwasher, Dryer, Oven/Range - Gas, Refrigerator, Trash Compactor
Fireplace Y
Appliance Disposal, Dishwasher, Dryer, Oven/Range - Gas, Refrigerator, Trash Compactor
Heat Source Natural Gas
Laundry Upper Floor
Exterior
Garage Spaces 1.0
Water Access N
Roof Type Pitched
Accessibility Level Entry - Main
Total Parking Spaces 1
Garage N
Building
Story 2
Foundation Slab
Sewer Public Sewer
Water Public
Architectural Style Contemporary, Mid-Century Modern
Level or Stories 2
Additional Building Above Grade, Below Grade
New Construction N
Schools
School District Philadelphia City
Others
Pets Allowed Y
Senior Community No
Tax ID 561467142
Ownership Fee Simple
SqFt Source Estimated
Acceptable Financing Cash, Conventional, FHA, VA
Horse Property N
Listing Terms Cash, Conventional, FHA, VA
Financing Cash,Conventional,FHA,VA
Special Listing Condition Standard
Pets Allowed No Pet Restrictions




