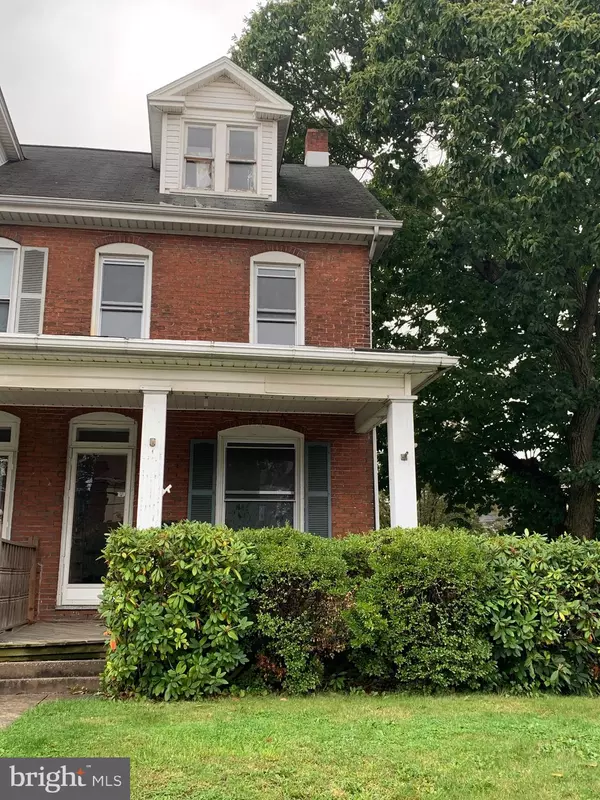UPDATED:
02/03/2025 02:35 AM
Key Details
Property Type Single Family Home, Townhouse
Sub Type Twin/Semi-Detached
Listing Status Active
Purchase Type For Sale
Square Footage 1,675 sqft
Price per Sqft $161
Subdivision None Available
MLS Listing ID PACB2038860
Style Traditional
Bedrooms 3
Full Baths 1
Half Baths 1
HOA Y/N N
Abv Grd Liv Area 1,675
Originating Board BRIGHT
Year Built 1900
Annual Tax Amount $2,940
Tax Year 2024
Lot Size 5,663 Sqft
Acres 0.13
Property Description
Enjoy a bright and airy living room perfect for entertaining or relaxing with family.
The all-new kitchen features stainless steel appliances, granite countertops, ceramic tile backsplash and ample cabinet space, making it a chef's delight.
Three bedrooms provide plenty of space for rest and relaxation, with nice windows allowing for natural light.
Garage in the rear of property to enjoy for your handyman or extra storage.
Conveniently located near everything. This location is just minutes from Harrisburg, Carlisle Pike and all major highways in the area.
Don't miss out on this incredible opportunity to own a beautifully updated home! Schedule a viewing today!
Location
State PA
County Cumberland
Area Lemoyne Boro (14412)
Zoning RESIDENTIAL
Rooms
Basement Full
Interior
Interior Features Attic, Bathroom - Tub Shower, Ceiling Fan(s), Floor Plan - Traditional, Walk-in Closet(s), Wood Floors
Hot Water Electric
Heating Heat Pump - Electric BackUp, Baseboard - Electric
Cooling Central A/C, Ductless/Mini-Split
Flooring Hardwood, Luxury Vinyl Plank
Inclusions Refrigerator, range, washer, dryer and microwave
Equipment Dishwasher, Dryer - Electric, Stainless Steel Appliances, Microwave, Washer
Fireplace N
Appliance Dishwasher, Dryer - Electric, Stainless Steel Appliances, Microwave, Washer
Heat Source Electric
Exterior
Parking Features Additional Storage Area
Garage Spaces 1.0
Utilities Available Electric Available, Water Available, Sewer Available
Water Access N
Roof Type Shingle
Accessibility None
Total Parking Spaces 1
Garage Y
Building
Story 4
Foundation Stone, Slab
Sewer Public Sewer
Water Public
Architectural Style Traditional
Level or Stories 4
Additional Building Above Grade, Below Grade
Structure Type Dry Wall,Brick
New Construction N
Schools
Elementary Schools Washington Heights
Middle Schools New Cumberland
High Schools Cedar Cliff
School District West Shore
Others
Pets Allowed Y
Senior Community No
Tax ID 12-22-0822-300
Ownership Fee Simple
SqFt Source Assessor
Acceptable Financing Cash, Conventional, FHA, VA, USDA
Listing Terms Cash, Conventional, FHA, VA, USDA
Financing Cash,Conventional,FHA,VA,USDA
Special Listing Condition Standard
Pets Allowed No Pet Restrictions




