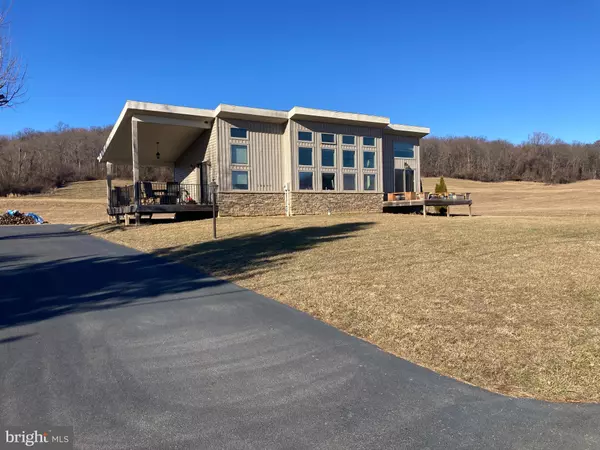UPDATED:
02/03/2025 02:35 AM
Key Details
Property Type Single Family Home
Sub Type Detached
Listing Status Coming Soon
Purchase Type For Sale
Square Footage 800 sqft
Price per Sqft $306
Subdivision None Available
MLS Listing ID PAFL2025034
Style Contemporary
Bedrooms 1
Full Baths 1
HOA Y/N N
Abv Grd Liv Area 800
Originating Board BRIGHT
Year Built 2016
Annual Tax Amount $2,006
Tax Year 2022
Lot Size 0.350 Acres
Acres 0.35
Property Description
The bedroom and bathroom are both conveniently located on the main living floor. The bedroom offers private access to the front deck. With a chimney pipe in place, the new owners could easily hook up a woodstove for an economical heating option. As a bonus, the full, unfinished basement offers additional potential living space and is already equipped with heat and A/C.
This house is located on a flat lot with plentiful yard space and has a paved driveway with a turn around feature. There are two decks (one is covered by roof) that are ideal for enjoying outdoor living .
This newer home would afford it's owner the luxury of enjoying peaceful, countryside living with minimal maintenance and upkeep. Additionally, this home is conveniently located just minutes from the Waynesboro Country Club with their amenities including a golf course, restaurant and outdoor pool.
This one of a kind property will be available for showings by February 12th.
Location
State PA
County Franklin
Area Washington Twp (14523)
Zoning R1
Rooms
Other Rooms Basement
Basement Full, Unfinished, Space For Rooms
Main Level Bedrooms 1
Interior
Interior Features Bathroom - Jetted Tub, Bathroom - Tub Shower, Combination Kitchen/Living, Entry Level Bedroom, Floor Plan - Open
Hot Water Electric
Heating Heat Pump(s)
Cooling Central A/C
Flooring Hardwood, Carpet
Equipment Built-In Microwave, Dishwasher, Dryer - Electric, Disposal, Oven/Range - Electric, Refrigerator, Stainless Steel Appliances, Washer, Water Heater
Fireplace N
Window Features Atrium,Double Pane,Screens
Appliance Built-In Microwave, Dishwasher, Dryer - Electric, Disposal, Oven/Range - Electric, Refrigerator, Stainless Steel Appliances, Washer, Water Heater
Heat Source Electric
Laundry Main Floor
Exterior
Exterior Feature Deck(s), Roof, Porch(es)
Garage Spaces 4.0
Water Access N
View Mountain, Trees/Woods, Pasture
Roof Type Architectural Shingle
Accessibility None
Porch Deck(s), Roof, Porch(es)
Total Parking Spaces 4
Garage N
Building
Lot Description Front Yard, Level, Rear Yard, Adjoins - Open Space
Story 2
Foundation Concrete Perimeter
Sewer Public Sewer
Water Well
Architectural Style Contemporary
Level or Stories 2
Additional Building Above Grade, Below Grade
Structure Type 9'+ Ceilings,Dry Wall
New Construction N
Schools
Elementary Schools Mowrey
Middle Schools Waynesboro Area
High Schools Waynesboro Area Senior
School District Waynesboro Area
Others
Senior Community No
Tax ID 23-0Q08.-063A-000000
Ownership Fee Simple
SqFt Source Assessor
Acceptable Financing Cash, Conventional, FHA, USDA, VA
Listing Terms Cash, Conventional, FHA, USDA, VA
Financing Cash,Conventional,FHA,USDA,VA
Special Listing Condition Standard




