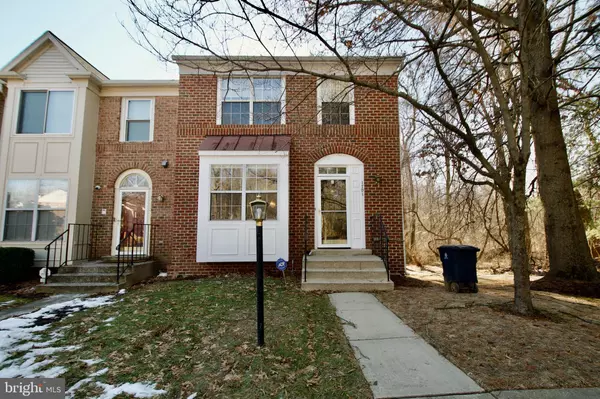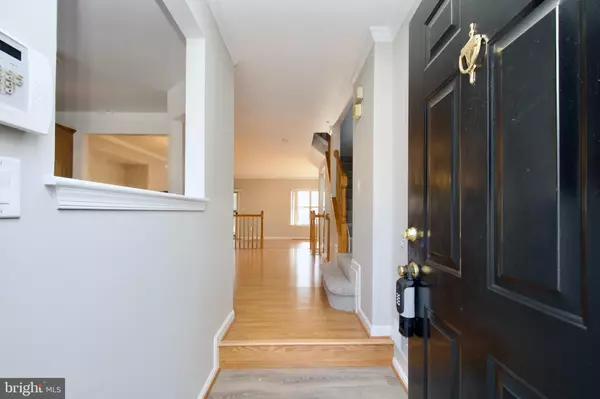UPDATED:
02/21/2025 06:54 PM
Key Details
Property Type Townhouse
Sub Type End of Row/Townhouse
Listing Status Active
Purchase Type For Rent
Square Footage 1,470 sqft
Subdivision Woodview Village
MLS Listing ID MDPG2140202
Style Traditional
Bedrooms 3
Full Baths 3
Half Baths 1
HOA Y/N N
Abv Grd Liv Area 1,470
Originating Board BRIGHT
Year Built 1992
Lot Size 2,000 Sqft
Acres 0.05
Property Sub-Type End of Row/Townhouse
Property Description
Location
State MD
County Prince Georges
Zoning RES
Rooms
Basement Fully Finished, Interior Access, Walkout Level
Interior
Hot Water Natural Gas
Heating Forced Air
Cooling Central A/C
Flooring Carpet, Ceramic Tile, Laminated, Tile/Brick
Fireplaces Number 1
Fireplace Y
Window Features Double Pane
Heat Source Natural Gas
Laundry Lower Floor
Exterior
Amenities Available Common Grounds, Tot Lots/Playground
Water Access N
Roof Type Architectural Shingle
Accessibility None
Garage N
Building
Story 3
Foundation Slab
Sewer Public Sewer
Water Public
Architectural Style Traditional
Level or Stories 3
Additional Building Above Grade
Structure Type Cathedral Ceilings
New Construction N
Schools
School District Prince George'S County Public Schools
Others
Pets Allowed Y
HOA Fee Include Trash,Snow Removal,Parking Fee
Senior Community No
Tax ID 17131568757
Ownership Other
SqFt Source Assessor
Pets Allowed Case by Case Basis




