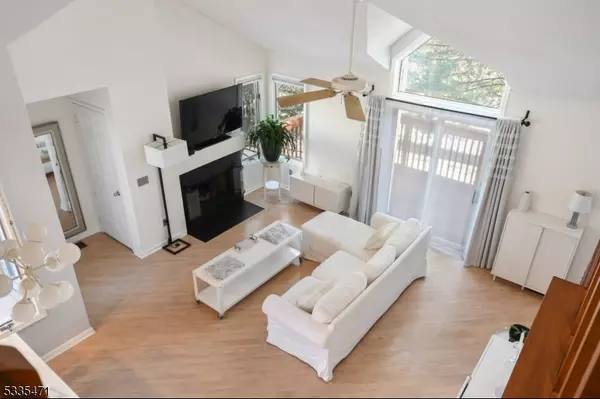UPDATED:
02/13/2025 06:39 PM
Key Details
Property Type Townhouse
Sub Type Townhouse-End Unit
Listing Status Under Contract
Purchase Type For Sale
Subdivision Berkshire Ridge
MLS Listing ID 3943670
Style Townhouse-End Unit, Multi Floor Unit
Bedrooms 2
Full Baths 2
Half Baths 1
HOA Fees $568/mo
HOA Y/N Yes
Year Built 1988
Annual Tax Amount $8,981
Tax Year 2024
Property Sub-Type Townhouse-End Unit
Property Description
Location
State NJ
County Morris
Zoning Residential
Rooms
Basement Finished, Full, Walkout
Master Bathroom Tub Shower
Master Bedroom 1st Floor, Full Bath
Dining Room Living/Dining Combo
Kitchen Eat-In Kitchen
Interior
Interior Features Blinds, CODetect, CeilCath, FireExtg, SmokeDet, TubShowr, WlkInCls
Heating See Remarks
Cooling 1 Unit, Ceiling Fan, Central Air
Flooring Carpeting, Laminate
Fireplaces Number 1
Fireplaces Type Gas Fireplace, Living Room
Heat Source See Remarks
Exterior
Exterior Feature Vinyl Siding
Parking Features Built-In Garage
Garage Spaces 2.0
Pool Association Pool
Utilities Available Electric, Gas-Propane
Roof Type Asphalt Shingle
Building
Sewer Association
Water Association
Architectural Style Townhouse-End Unit, Multi Floor Unit
Schools
Elementary Schools Jefferson
Middle Schools Jefferson
High Schools Jefferson
Others
Pets Allowed Number Limit
Senior Community No
Ownership Fee Simple




