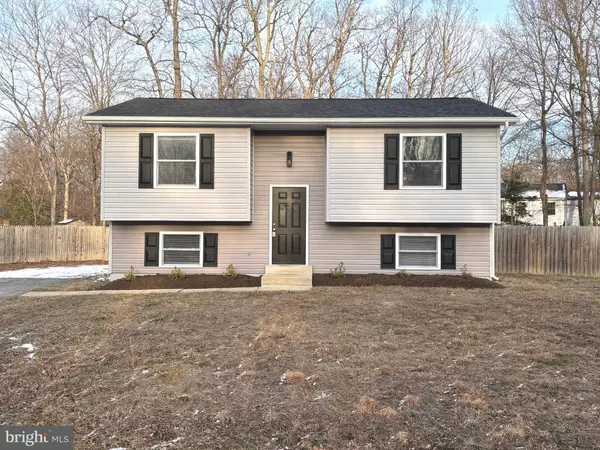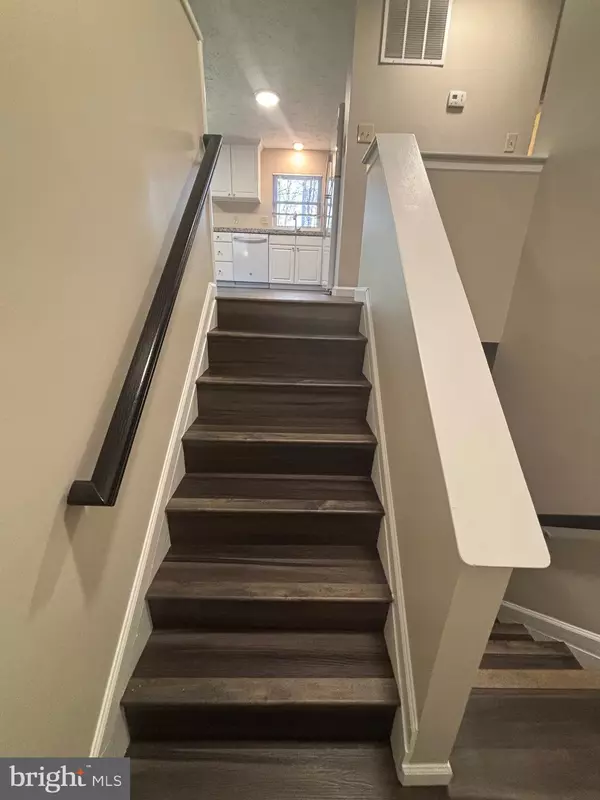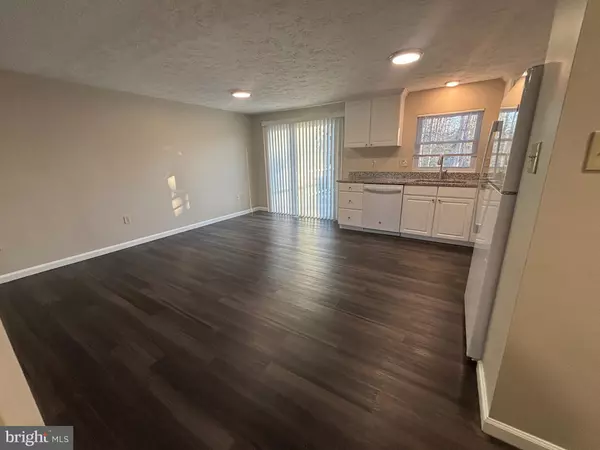UPDATED:
01/31/2025 01:16 PM
Key Details
Property Type Single Family Home
Sub Type Detached
Listing Status Active
Purchase Type For Sale
Square Footage 1,434 sqft
Price per Sqft $313
Subdivision White Oak Village Sub
MLS Listing ID MDCH2039230
Style Split Foyer
Bedrooms 4
Full Baths 2
HOA Fees $196/ann
HOA Y/N Y
Abv Grd Liv Area 820
Originating Board BRIGHT
Year Built 1984
Annual Tax Amount $3,930
Tax Year 2024
Lot Size 0.268 Acres
Acres 0.27
Property Description
Location
State MD
County Charles
Zoning RM
Rooms
Basement Fully Finished
Main Level Bedrooms 2
Interior
Interior Features Combination Kitchen/Dining
Hot Water Electric
Heating Heat Pump(s)
Cooling Heat Pump(s)
Flooring Laminate Plank
Equipment Dishwasher, Disposal, Dryer, Stove, Refrigerator, Washer
Fireplace N
Appliance Dishwasher, Disposal, Dryer, Stove, Refrigerator, Washer
Heat Source Electric
Laundry Basement
Exterior
Exterior Feature Deck(s)
Water Access N
Roof Type Shingle
Accessibility None
Porch Deck(s)
Garage N
Building
Lot Description Corner
Story 2
Foundation Brick/Mortar
Sewer Public Sewer
Water Public
Architectural Style Split Foyer
Level or Stories 2
Additional Building Above Grade, Below Grade
Structure Type Dry Wall
New Construction N
Schools
School District Charles County Public Schools
Others
Senior Community No
Tax ID 0906132863
Ownership Fee Simple
SqFt Source Assessor
Acceptable Financing Cash, Conventional, FHA, VA
Listing Terms Cash, Conventional, FHA, VA
Financing Cash,Conventional,FHA,VA
Special Listing Condition Standard




