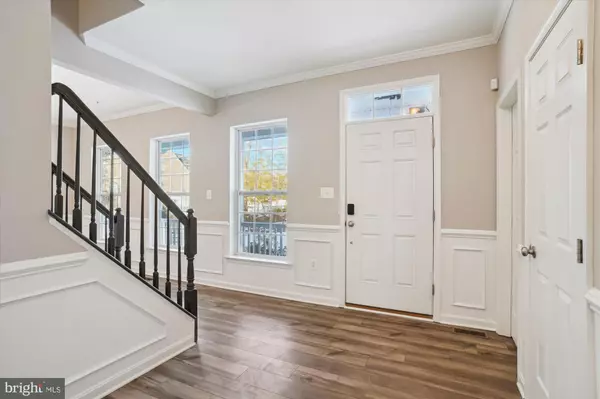UPDATED:
02/02/2025 07:31 PM
Key Details
Property Type Single Family Home
Sub Type Detached
Listing Status Active
Purchase Type For Sale
Square Footage 4,186 sqft
Price per Sqft $170
Subdivision Turtle Creek
MLS Listing ID MDCH2039284
Style Colonial
Bedrooms 5
Full Baths 3
Half Baths 1
HOA Fees $300/ann
HOA Y/N Y
Abv Grd Liv Area 2,836
Originating Board BRIGHT
Year Built 2021
Annual Tax Amount $7,284
Tax Year 2024
Lot Size 0.970 Acres
Acres 0.97
Property Description
Stunning Grandhaven Model in Sought-After Turtle Creek!
Welcome to one of the first resale opportunities in the prestigious Turtle Creek community! This Grandhaven model is packed with luxurious upgrades, offering a side-load garage, soaring 9' ceilings on the first floor and basement, and an expansive open layout designed for comfort and style.
Step inside to discover gorgeous luxury vinyl plank floors with a open front foyer area, mud room, formal dining area, family room and kitchen that leads to a bright morning room —perfect for enjoying your morning coffee. The gourmet kitchen is a chef's dream, featuring stainless steel appliances, granite countertops, a spacious island, recessed lighting, a walk-in pantry, and a Butler's Pantry. Cozy up by the gas fireplace in the inviting living area.
Upstairs, the primary suite is a private retreat with a large walk-in closet and a spa-like en-suite bathroom boasting a luxurious 5'x5' shower with dual shower heads. Three additional spacious bedrooms, plus the convenience of an upstairs laundry room, complete this level.
The fully finished basement is an entertainer's dream, offering a fifth bedroom, full bathroom, a gym/office/craft room, and a sprawling recreation room. Step outside from the walk-out basement to the backyard patio or take the stairs up to the deck, all set against a serene wooded backdrop on nearly an acre lot.
Freshly painted and move-in ready, this home is waiting for you! Check out the stunning photos and schedule your private tour today!
Location
State MD
County Charles
Zoning AC
Rooms
Basement Daylight, Full, Fully Finished, Improved, Outside Entrance, Walkout Level
Interior
Hot Water Electric
Heating Heat Pump(s)
Cooling Heat Pump(s)
Fireplaces Number 1
Fireplaces Type Gas/Propane
Fireplace Y
Heat Source Electric
Laundry Upper Floor
Exterior
Parking Features Garage - Side Entry
Garage Spaces 6.0
Water Access N
View Trees/Woods
Roof Type Asphalt
Accessibility None
Attached Garage 2
Total Parking Spaces 6
Garage Y
Building
Lot Description Backs to Trees
Story 3
Foundation Block
Sewer Septic Permit Issued
Water Well
Architectural Style Colonial
Level or Stories 3
Additional Building Above Grade, Below Grade
New Construction N
Schools
School District Charles County Public Schools
Others
Senior Community No
Tax ID 0908356219
Ownership Fee Simple
SqFt Source Estimated
Acceptable Financing FHA, Cash, Conventional, VA
Listing Terms FHA, Cash, Conventional, VA
Financing FHA,Cash,Conventional,VA
Special Listing Condition Standard




