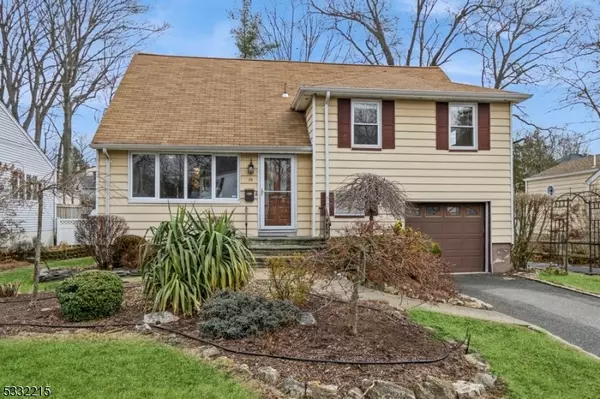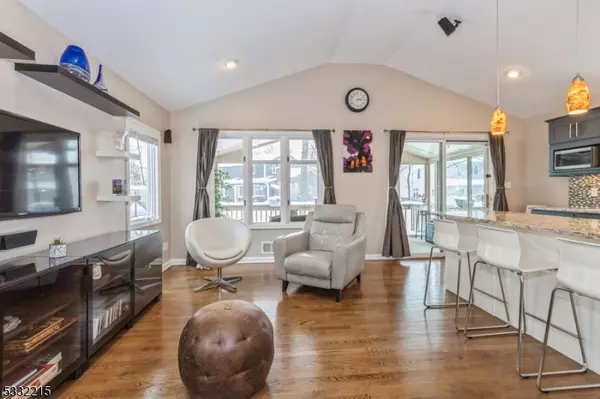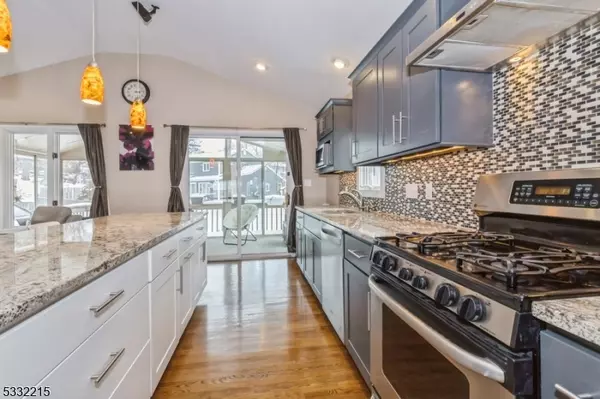UPDATED:
01/30/2025 04:22 PM
Key Details
Property Type Single Family Home
Sub Type Single Family
Listing Status Under Contract
Purchase Type For Sale
Subdivision Harrison
MLS Listing ID 3942747
Style Split Level
Bedrooms 4
Full Baths 3
HOA Y/N No
Year Built 1955
Annual Tax Amount $12,535
Tax Year 2024
Lot Size 7,405 Sqft
Property Sub-Type Single Family
Property Description
Location
State NJ
County Essex
Zoning Residential
Rooms
Family Room 11x18
Basement Unfinished
Master Bathroom Stall Shower
Master Bedroom Full Bath
Dining Room Living/Dining Combo
Kitchen Center Island
Interior
Interior Features Blinds, Carbon Monoxide Detector, Fire Extinguisher, Smoke Detector
Heating Electric, Gas-Natural
Cooling 1 Unit, Central Air
Flooring Tile, Vinyl-Linoleum, Wood
Heat Source Electric, Gas-Natural
Exterior
Exterior Feature Vinyl Siding
Parking Features Attached Garage
Garage Spaces 1.0
Utilities Available Electric, Gas-Natural
Roof Type Asphalt Shingle
Building
Lot Description Level Lot
Sewer Public Sewer
Water Public Water
Architectural Style Split Level
Schools
Middle Schools Heritage
High Schools Livingston
Others
Pets Allowed Yes
Senior Community No
Ownership Fee Simple
Virtual Tour https://www.vht.com/IDX/434437266




