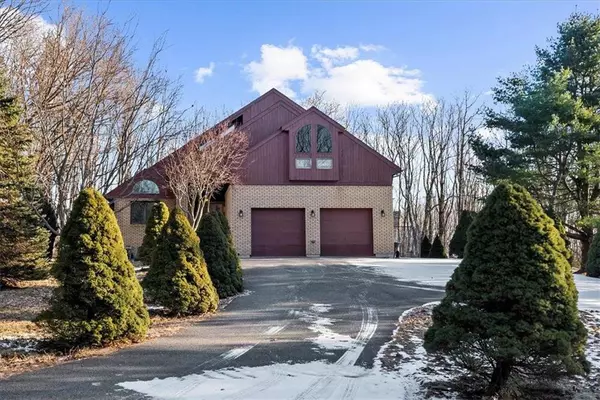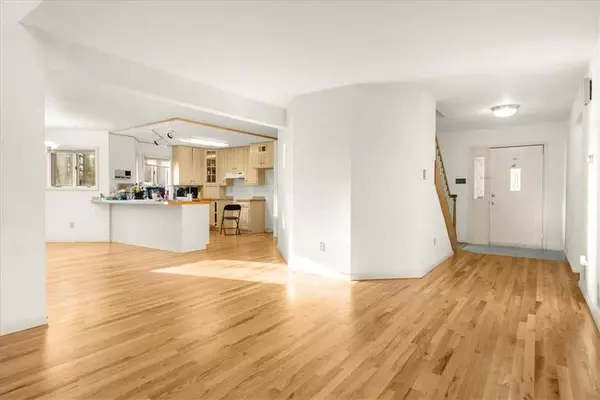UPDATED:
02/27/2025 07:47 PM
Key Details
Property Type Single Family Home
Sub Type Detached
Listing Status Active
Purchase Type For Sale
Square Footage 3,881 sqft
Price per Sqft $110
Subdivision Jonas Mountain
MLS Listing ID 751326
Style Contemporary
Bedrooms 4
Full Baths 2
HOA Fees $350/ann
Abv Grd Liv Area 3,081
Year Built 1989
Annual Tax Amount $5,805
Lot Size 1.730 Acres
Property Sub-Type Detached
Property Description
Located within a short drive to the PA Turnpike, Jim Thorpe, State Parks, Skiing and many more outdoor attractions. Come check out all that the Poconos has to offer.
Location
State PA
County Carbon
Area Penn Forest
Rooms
Basement Block, Full, Lower Level, Poured Concrete
Interior
Interior Features Laundry First
Hot Water Oil
Heating Baseboard, Fireplace Insert, Hot Water, Oil, Wood Stove, Zoned Heat
Cooling Central AC
Flooring Ceramic Tile, Hardwood, Vinyl, Wall-to-Wall Carpet
Fireplaces Type Family Room, Insert, Living Room
Inclusions Cooktop Electric, Dishwasher, Electric Garage Door, Laundry Hookup, Oven Electric, Oven/Range Electric, Refrigerator, Washer/Dryer
Exterior
Parking Features Attached
Building
Story 2.0
Sewer Septic
Water Well
New Construction No
Schools
School District Jim Thorpe
Others
Financing Cash,Conventional,FHA,VA
Special Listing Condition Not Applicable



