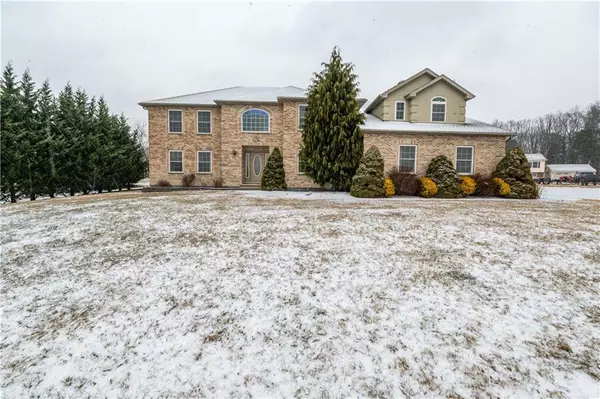UPDATED:
01/27/2025 07:55 PM
Key Details
Property Type Single Family Home
Sub Type Detached
Listing Status Active
Purchase Type For Sale
Square Footage 4,607 sqft
Price per Sqft $125
Subdivision Not In Development
MLS Listing ID 751041
Style Colonial
Bedrooms 6
Full Baths 4
Abv Grd Liv Area 4,607
Year Built 2005
Annual Tax Amount $10,137
Lot Size 1.570 Acres
Property Sub-Type Detached
Property Description
Location
State PA
County Monroe
Area Polk Twp
Rooms
Basement Full
Interior
Interior Features Center Island, Family Room First Level, Foyer, Laundry First, Traditional, Walk-in Closet(s)
Hot Water Oil
Heating Forced Air, Hot Water, Oil
Cooling Ceiling Fans, Central AC
Flooring Ceramic Tile, Tile, Wall-to-Wall Carpet
Fireplaces Type Family Room, Gas/LPG
Inclusions Clothes Dryer Electric, Clothes Washer, Dishwasher, Electric Garage Door, Laundry Hookup, Microwave, Oven Electric, Oven/Range Electric, Refrigerator, Wall Oven, Washer/Dryer
Exterior
Parking Features Attached, Driveway Parking, Off & On Street
Building
Story 2.0
Sewer Septic
Water Well
New Construction No
Schools
School District Pleasant Valley
Others
Miscellaneous Home Warranty
Financing Cash,Conventional,FHA,VA
Special Listing Condition Not Applicable
Virtual Tour https://www.tourfactory.com/idxr3188275



