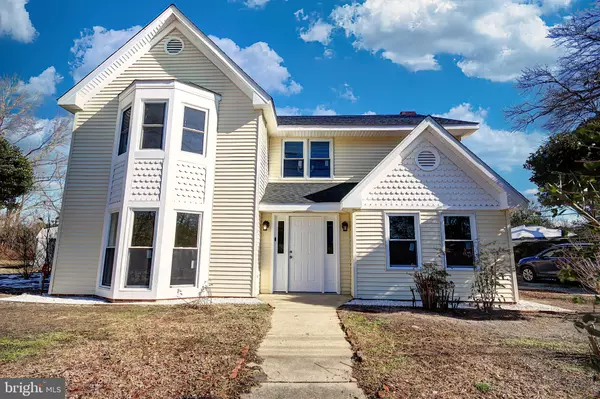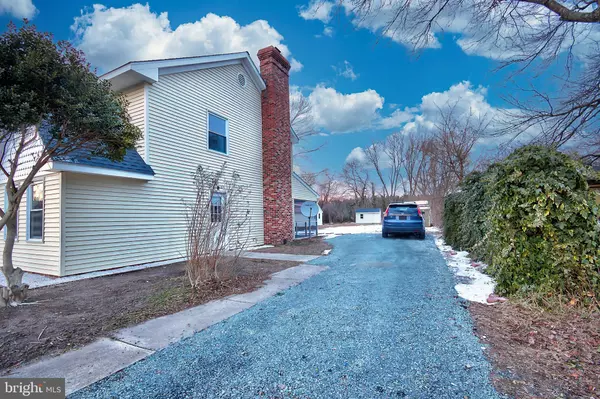UPDATED:
02/27/2025 09:39 PM
Key Details
Property Type Single Family Home
Sub Type Detached
Listing Status Active
Purchase Type For Sale
Square Footage 2,259 sqft
Price per Sqft $165
Subdivision None Available
MLS Listing ID MDWC2016440
Style Victorian
Bedrooms 4
Full Baths 2
Half Baths 1
HOA Y/N N
Abv Grd Liv Area 2,259
Originating Board BRIGHT
Year Built 1986
Available Date 2025-01-26
Annual Tax Amount $2,079
Tax Year 2024
Lot Size 0.521 Acres
Acres 0.52
Lot Dimensions 0.00 x 0.00
Property Sub-Type Detached
Property Description
Recently renovated in 2024, the home boasts modern updates while preserving classic charm. As you step inside, the foyer greets you with a grand staircase. To the right, a cozy den/bonus room offers versatility for your specific needs, while to the left, a spacious living room features a large bay window that fills the space with natural light.
The fully remodeled kitchen is equipped with all-new stainless steel appliances, soft-close cabinets, and granite counter tops. From the kitchen you will find the dining room that flows into the living room.
At the rear of the house you will find a 1/2 bath, and a cozy family room with wood-burning fireplace. From the family room, step outside to an expansive 600+ sq ft screened-in porch, ideal for outdoor dining and entertaining. You will also find an additional versatile room off of the family room, perfect as an office, craft room, or potential bedroom, completing the main floor.
Upstairs, you'll find four spacious bedrooms, including an owner's suite with its own private bathroom and an additional full guest bathroom both offering tiled bathtub/shower.
The home has been updated with all-new systems, including heat pumps, a new hot water heater, a new roof with architectural shingles, and a new well pump. Freshly installed LVP floors, new windows, new fixtures throughout and a recently added vapor barrier.
This home offers a unique opportunity to own a piece of historic Quantico, while enjoying all the comforts of contemporary living. Don't miss the chance to make this spectacular house your new home!
Location
State MD
County Wicomico
Area Wicomico Southwest (23-03)
Zoning RESIDENTIAL
Rooms
Other Rooms Living Room, Dining Room, Kitchen, Family Room, Den, Foyer, Office, Half Bath, Screened Porch
Interior
Hot Water Electric
Heating Heat Pump(s)
Cooling Central A/C, Heat Pump(s)
Flooring Luxury Vinyl Plank, Partially Carpeted
Fireplaces Number 1
Fireplaces Type Wood
Inclusions Refrigerator, Oven/stove, Dish washer, microwave, 4 outbuildings
Equipment Built-In Microwave, Dishwasher, Oven/Range - Electric, Refrigerator, Stainless Steel Appliances
Fireplace Y
Appliance Built-In Microwave, Dishwasher, Oven/Range - Electric, Refrigerator, Stainless Steel Appliances
Heat Source Electric
Exterior
Water Access N
Roof Type Architectural Shingle
Accessibility None
Garage N
Building
Story 2
Foundation Slab
Sewer On Site Septic
Water Well
Architectural Style Victorian
Level or Stories 2
Additional Building Above Grade, Below Grade
New Construction N
Schools
School District Wicomico County Public Schools
Others
Senior Community No
Tax ID 2302002418
Ownership Fee Simple
SqFt Source Assessor
Acceptable Financing Conventional, FHA, USDA, VA
Horse Property N
Listing Terms Conventional, FHA, USDA, VA
Financing Conventional,FHA,USDA,VA
Special Listing Condition Standard




