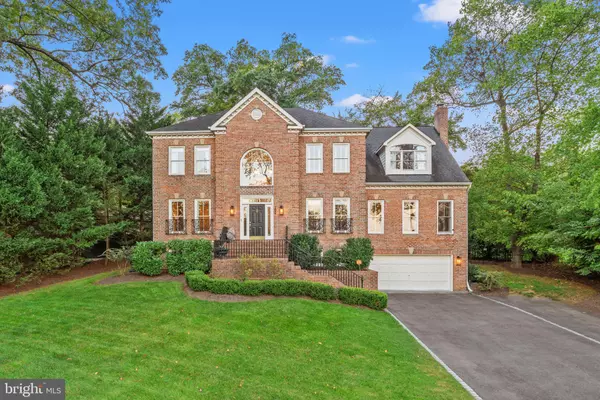OPEN HOUSE
Sat Jan 25, 1:00pm - 3:00pm
Sun Jan 26, 2:00pm - 4:00pm
UPDATED:
01/21/2025 11:20 AM
Key Details
Property Type Single Family Home
Sub Type Detached
Listing Status Active
Purchase Type For Sale
Square Footage 4,550 sqft
Price per Sqft $526
Subdivision Wellington
MLS Listing ID VAFX2218350
Style Colonial
Bedrooms 4
Full Baths 4
Half Baths 1
HOA Y/N N
Abv Grd Liv Area 4,550
Originating Board BRIGHT
Year Built 2002
Annual Tax Amount $16,364
Tax Year 2024
Lot Size 0.430 Acres
Acres 0.43
Property Description
Boasting a fully remodeled kitchen (2022) with quartzite countertops, a Calcutta gold marble island, professional Thermador gas range, and premium appliances, this home is an entertainer's dream. The master suite, updated in 2017, features heated ensuite floors for your comfort, while all bathrooms and key living spaces reflect meticulous attention to detail.
Enjoy the versatility of a main-level office, a custom wine closet with a Nepalese door, and a spacious exercise room that can double as a fifth bedroom or in-law suite. Outdoor living is elevated with a flagstone patio, outdoor fireplace, fire pit, and a beautifully fenced backyard (2022).
With no HOA, sweeping river views, and modern upgrades like two new HVAC systems, refinished floors, and a repaved driveway, this rare property offers an idyllic lifestyle on the coveted East Side of the GW Parkway at an unbeatable price.
Your dream waterfront oasis awaits—schedule your private tour today!
Location
State VA
County Fairfax
Zoning 120
Rooms
Basement Fully Finished, Garage Access, Heated, Improved, Interior Access, Windows
Interior
Interior Features Breakfast Area, Built-Ins, Chair Railings, Family Room Off Kitchen, Floor Plan - Open, Kitchen - Gourmet, Kitchen - Island, Kitchen - Table Space, Recessed Lighting, Upgraded Countertops, Walk-in Closet(s), Wet/Dry Bar, Window Treatments, Wine Storage, Wood Floors
Hot Water Natural Gas
Heating Heat Pump(s)
Cooling Central A/C
Fireplaces Number 1
Inclusions TVs in workout room, kitchen, master, Sonos system, custom mirrors in baths, DR, LR, pool table, certain exercise equipment
Equipment Commercial Range, Built-In Microwave, Dishwasher, Disposal, Dryer, Refrigerator, Stainless Steel Appliances, Washer
Fireplace Y
Appliance Commercial Range, Built-In Microwave, Dishwasher, Disposal, Dryer, Refrigerator, Stainless Steel Appliances, Washer
Heat Source Natural Gas
Exterior
Exterior Feature Patio(s)
Parking Features Garage Door Opener, Garage - Front Entry
Garage Spaces 2.0
Water Access N
View River
Accessibility None
Porch Patio(s)
Attached Garage 2
Total Parking Spaces 2
Garage Y
Building
Story 3
Foundation Slab
Sewer Public Septic, Public Sewer
Water Public
Architectural Style Colonial
Level or Stories 3
Additional Building Above Grade, Below Grade
New Construction N
Schools
Elementary Schools Waynewood
School District Fairfax County Public Schools
Others
Senior Community No
Tax ID 1022 18 0012B
Ownership Fee Simple
SqFt Source Estimated
Special Listing Condition Standard




