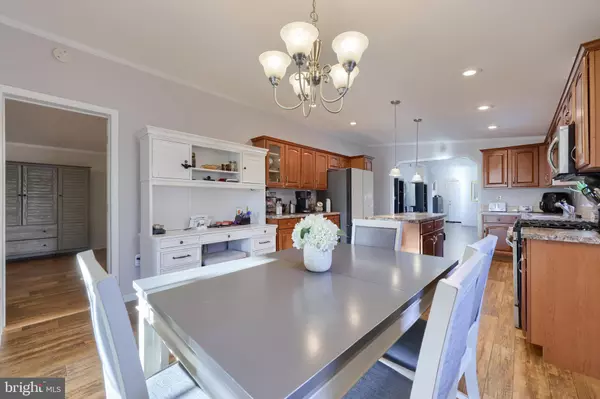OPEN HOUSE
Sun Jan 26, 1:00pm - 3:00pm
UPDATED:
01/22/2025 04:06 AM
Key Details
Property Type Manufactured Home
Sub Type Manufactured
Listing Status Active
Purchase Type For Sale
Square Footage 1,669 sqft
Price per Sqft $107
Subdivision Villages At Greenfield
MLS Listing ID PALA2062932
Style Traditional
Bedrooms 3
Full Baths 2
HOA Fees $570/mo
HOA Y/N Y
Abv Grd Liv Area 1,669
Originating Board BRIGHT
Year Built 2014
Annual Tax Amount $1,330
Tax Year 2024
Lot Dimensions 0.00 x 0.00
Property Description
Location
State PA
County Lancaster
Area East Lampeter Twp (10531)
Zoning RESIDENTIAL
Rooms
Main Level Bedrooms 3
Interior
Interior Features Ceiling Fan(s), Dining Area, Formal/Separate Dining Room, Kitchen - Island, Entry Level Bedroom, Floor Plan - Open, Upgraded Countertops
Hot Water Electric
Heating Forced Air
Cooling Central A/C
Fireplace N
Heat Source Natural Gas
Exterior
Exterior Feature Porch(es), Enclosed, Screened
Parking On Site 2
Amenities Available Pool - Indoor, Pool - Outdoor, Spa
Water Access N
Accessibility None
Porch Porch(es), Enclosed, Screened
Garage N
Building
Story 1
Sewer Public Sewer
Water Public
Architectural Style Traditional
Level or Stories 1
Additional Building Above Grade, Below Grade
Structure Type Dry Wall
New Construction N
Schools
Middle Schools Conestoga Valley
High Schools Conestoga Valley
School District Conestoga Valley
Others
HOA Fee Include Road Maintenance,Snow Removal,Trash,Common Area Maintenance
Senior Community No
Tax ID 310-76986-3-0067
Ownership Other
Acceptable Financing Cash, Conventional, FHA, VA
Listing Terms Cash, Conventional, FHA, VA
Financing Cash,Conventional,FHA,VA
Special Listing Condition Standard




