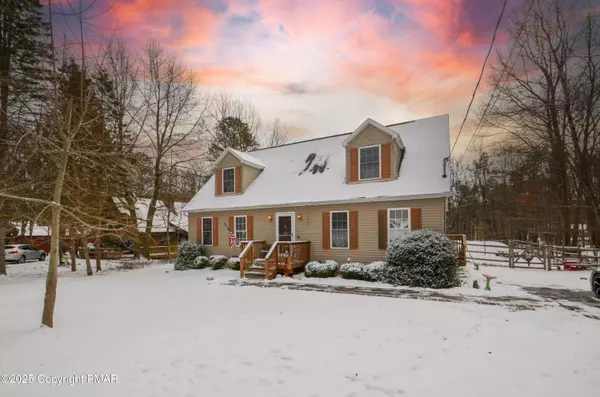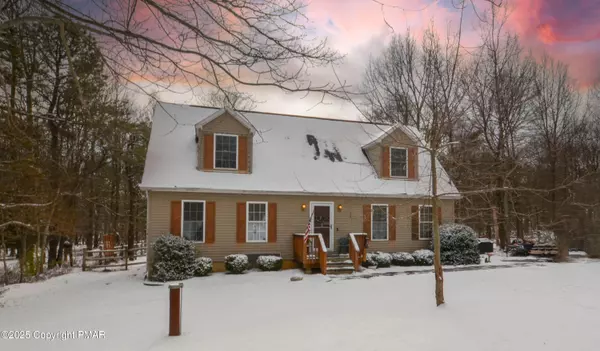UPDATED:
01/21/2025 08:37 AM
Key Details
Property Type Single Family Home
Sub Type Cape Cod
Listing Status Active
Purchase Type For Sale
Square Footage 2,156 sqft
Price per Sqft $162
Subdivision Towamensing Trails
MLS Listing ID PM-121508
Style Cape Cod
Bedrooms 3
Full Baths 2
Half Baths 1
HOA Fees $508
HOA Y/N Y
Year Built 2007
Annual Tax Amount $3,920
Lot Size 1.030 Acres
Property Description
Location
State PA
County Carbon
Area Penn Forest Township
Rooms
Living Room First
Dining Room First
Kitchen First
Interior
Interior Features Eat-in Kitchen, Walk in Closet, Living Room Fireplac, Kitchen Island
Heating Baseboard, Electric
Cooling Ceiling Fan(s)
Flooring Carpet, Vinyl
Fireplaces Type Gas, Living Room
Appliance Built-In Electric Oven, Refrigerator, Washer, Wash/Dry Hook Up, Microwave, Dryer, Dishwasher
Exterior
Exterior Feature Vinyl Siding
Pool Vinyl Siding
Community Features Beach(es), Lake(s), Playground, Outdoor Pool, Other, Clubhouse
Roof Type Asphalt,Fiberglass
Building
Lot Description Flat
Sewer Septic
Water Well
Architectural Style Cape Cod
Schools
School District Jim Thorpe Area
Others
Financing Cash,Conventional



