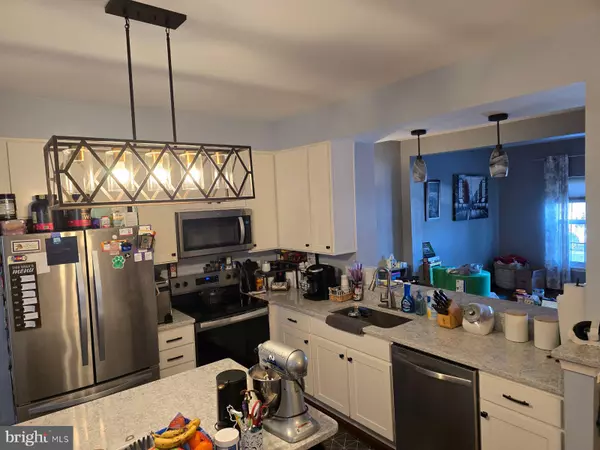UPDATED:
01/19/2025 01:13 PM
Key Details
Property Type Townhouse
Sub Type Interior Row/Townhouse
Listing Status Coming Soon
Purchase Type For Sale
Square Footage 2,204 sqft
Price per Sqft $260
Subdivision Somerset
MLS Listing ID VAPW2086194
Style Colonial
Bedrooms 4
Full Baths 2
Half Baths 1
HOA Fees $130/mo
HOA Y/N Y
Abv Grd Liv Area 1,628
Originating Board BRIGHT
Year Built 2004
Annual Tax Amount $4,861
Tax Year 2024
Lot Size 2,064 Sqft
Acres 0.05
Property Description
Step inside to discover a bright and inviting open-concept layout, ideal for both everyday living and entertaining. The spacious living areas are highlighted by fresh, contemporary finishes, including hardwood flooring, designer lighting, and custom cabinetry. The kitchen boasts sleek countertops, stainless steel appliances, and ample storage space, making it perfect for preparing meals and hosting guests.
The home features generously sized bedrooms, including a luxurious primary suite with a beautifully remodeled en-suite bath, offering a tranquil retreat. Additional updates include updated bathrooms, new windows, and fresh paint throughout, ensuring this home is move-in ready.
Enjoy the convenience of being located in Gainesville, with quick access to major commuter routes, shopping, dining, and entertainment options. Plus, you're just a short drive away from the cultural and professional opportunities that Washington, D.C. has to offer.
Don't miss the opportunity to own this stunning, turn-key home in one of the most sought-after locations in Northern Virginia. Schedule your private showing today! See below for more details on what and when the remodeling was done along with conveyances. Seller does need minimum 30 day rentback.
Upgrades/Projects:
- Deck Expansion 2016 (Ameritech) $8,000
- Shed 2021
- Fence 2020 (Armor Fence)
- Stamped Concrete Patio 2022 (Haijoe) $6,000
- Kitchen Cutout & Counters 2020 (Deluxe Contractors) $10,000
- Kitchen Built-In & Pantry & New Cabinet Doors 2021 (Brave Custom Woodworking) $10,000
- Living Room Built-in/Bar 2023 (Brave Custom Woodworking) $6,000
- Kitchen Appliances 2016/2017 & 2020 $3,000
- Windows 2018 (Ameritech) $24,000
- Wood Flooring on Main Level & Carpets Throughout 2021 (Empire Today) $9.000
- LVP Entry Level & Master Bathroom 2023
- HVAC Outdoor Unit Replacement 2017
- HVAC Indoor Heating Unit 2018
- Water Heater 2020/2021 $2,000
- Bonus Room Addition on Entry Level 2017
- Hall Bath Update 2022 $2,000
- Master Bath Update 2024 $12,000
- Washer & Dryer 2021/2022
Conveys with Home:
- Cabinets in Craft/Bonus Room
- Shed in Backyard
- Umbrella on Deck
- Garage Fridge & Built-In Shelving
- TV Mounts in Living Room and Second Bedroom (TV also conveys)
Location
State VA
County Prince William
Zoning R6
Rooms
Other Rooms Living Room, Dining Room, Primary Bedroom, Bedroom 2, Bedroom 3, Kitchen, Family Room, Sun/Florida Room
Basement Full, Fully Finished, Rear Entrance
Interior
Interior Features Kitchen - Island, Breakfast Area, Wood Floors, Built-Ins, Ceiling Fan(s), Floor Plan - Open, Pantry, Recessed Lighting, Walk-in Closet(s)
Hot Water Electric
Heating Forced Air
Cooling Central A/C
Flooring Carpet, Engineered Wood, Luxury Vinyl Plank
Fireplaces Number 1
Fireplaces Type Gas/Propane, Fireplace - Glass Doors, Mantel(s)
Equipment Dishwasher, Disposal, Exhaust Fan, Refrigerator, Humidifier, Built-In Microwave, Dryer, Oven/Range - Electric, Washer
Fireplace Y
Window Features ENERGY STAR Qualified
Appliance Dishwasher, Disposal, Exhaust Fan, Refrigerator, Humidifier, Built-In Microwave, Dryer, Oven/Range - Electric, Washer
Heat Source Natural Gas
Laundry Basement
Exterior
Exterior Feature Deck(s), Patio(s)
Parking Features Garage Door Opener
Garage Spaces 2.0
Fence Fully
Amenities Available Pool - Outdoor, Basketball Courts, Club House, Tot Lots/Playground, Community Center, Jog/Walk Path, Tennis Courts
Water Access N
Accessibility None
Porch Deck(s), Patio(s)
Attached Garage 1
Total Parking Spaces 2
Garage Y
Building
Story 3
Foundation Slab
Sewer Public Sewer
Water Public
Architectural Style Colonial
Level or Stories 3
Additional Building Above Grade, Below Grade
New Construction N
Schools
Elementary Schools Buckland Mills
Middle Schools Ronald Wilson Reagan
High Schools Gainesville
School District Prince William County Public Schools
Others
HOA Fee Include Common Area Maintenance,Management,Pool(s),Snow Removal,Trash,Road Maintenance
Senior Community No
Tax ID 7297-87-6944
Ownership Fee Simple
SqFt Source Assessor
Horse Property N
Special Listing Condition Standard




