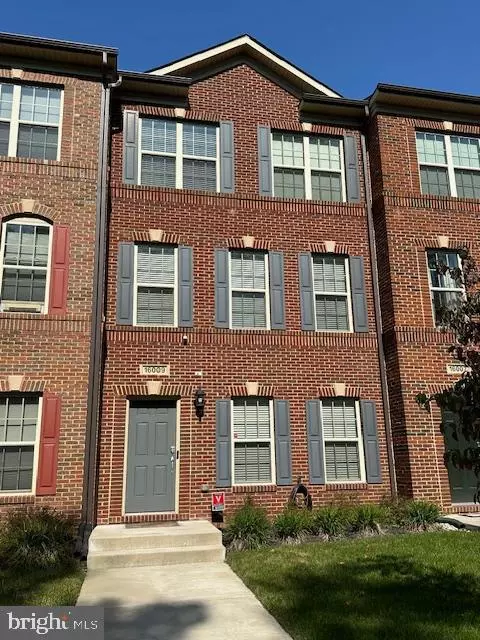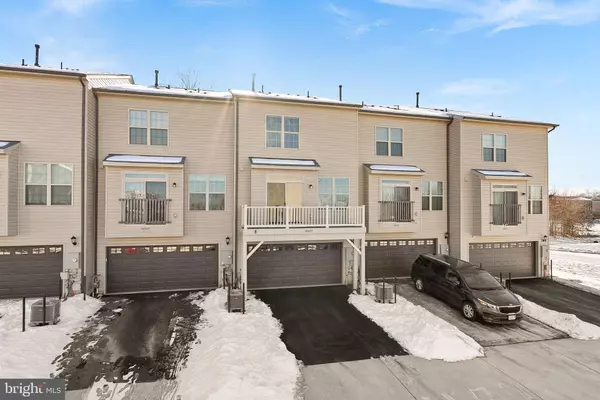UPDATED:
01/17/2025 09:56 PM
Key Details
Property Type Townhouse
Sub Type Interior Row/Townhouse
Listing Status Active
Purchase Type For Sale
Square Footage 2,036 sqft
Price per Sqft $331
Subdivision Villages Of Piedmont Ii
MLS Listing ID VAPW2081972
Style Contemporary,Colonial
Bedrooms 3
Full Baths 2
Half Baths 2
HOA Fees $182/mo
HOA Y/N Y
Abv Grd Liv Area 1,644
Originating Board BRIGHT
Year Built 2018
Annual Tax Amount $5,448
Tax Year 2024
Lot Size 1,799 Sqft
Acres 0.04
Property Description
Stunning Luxury Townhome in Villages of Piedmont II with 2-Car Garage
Welcome to this beautifully upgraded luxury townhome located in the prestigious Villages of Piedmont II community. Boasting 3 bedrooms, 2.55 bathrooms, and an expansive 2-car garage, this home blends modern sophistication with everyday comfort.
As you step inside, you're greeted by high ceilings, wood flooring and plush carpeting, guiding you through a spacious open-concept living area perfect for entertaining or family time. The gourmet kitchen features top-tier stainless steel appliances, custom backsplash, new gas stove (2025), granite countertops, a large island, and ample cabinetry—ideal for the culinary enthusiast. Clean, fresh paint for your enjoyment.
Upstairs, retreat to the luxurious primary suite, complete with tray ceiling, dual walk-in closets and a spa-like ensuite bathroom with dual vanities, granite counter tops/dual sinks and a separate glass-enclosed shower. Two additional bedrooms provide generous space for family or guests, while a second full bathroom offers modern finishes. Full Size Washer and Dryer in the clean and bright, upper level laundry room.
Smart Home Features convey and include Front and Back Cameras, Smart Light Switch, Fire Alarm, Garage Door, Thermostat and Doorbell
The private outdoor space is perfect for relaxing, grilling, or enjoying your morning coffee.
The Villages of Piedmont II is renowned for its tranquil setting, featuring lush greenery, walking trails, and access to community amenities, including a clubhouse, pool, and playgrounds. Conveniently located near major commuting routes, shopping, dining, and highly-rated schools, this home provides the ideal blend of luxury, location, and lifestyle.
The current owners love the location to the Community Pool, playground and walking trails.
Comcast and Verizon Internet Services are available!
Don't miss the opportunity to make this elegant townhome your own!
Location
State VA
County Prince William
Zoning R6
Direction South
Rooms
Other Rooms Living Room, Dining Room, Primary Bedroom, Bedroom 2, Bedroom 3, Kitchen, Breakfast Room, Laundry, Recreation Room, Primary Bathroom, Full Bath, Half Bath
Basement Fully Finished, Walkout Level
Interior
Interior Features Breakfast Area, Carpet, Family Room Off Kitchen, Floor Plan - Open, Formal/Separate Dining Room, Kitchen - Eat-In, Kitchen - Country, Kitchen - Gourmet, Kitchen - Island, Kitchen - Table Space, Primary Bath(s), Recessed Lighting, Upgraded Countertops, Walk-in Closet(s), Wood Floors, Bathroom - Walk-In Shower, Bathroom - Tub Shower, Pantry
Hot Water Natural Gas
Heating Forced Air
Cooling Heat Pump(s), Central A/C
Flooring Carpet, Wood
Equipment Built-In Microwave, Dishwasher, Disposal, Dryer, Exhaust Fan, Icemaker, Oven/Range - Gas, Refrigerator, Water Heater, Stainless Steel Appliances, Washer
Fireplace N
Appliance Built-In Microwave, Dishwasher, Disposal, Dryer, Exhaust Fan, Icemaker, Oven/Range - Gas, Refrigerator, Water Heater, Stainless Steel Appliances, Washer
Heat Source Natural Gas
Laundry Has Laundry, Upper Floor
Exterior
Exterior Feature Deck(s)
Parking Features Garage Door Opener, Garage - Rear Entry, Inside Access
Garage Spaces 4.0
Utilities Available Under Ground
Amenities Available Common Grounds, Jog/Walk Path, Pool - Outdoor, Swimming Pool, Tot Lots/Playground, Other
Water Access N
Roof Type Architectural Shingle
Accessibility None
Porch Deck(s)
Attached Garage 2
Total Parking Spaces 4
Garage Y
Building
Lot Description Front Yard, Landscaping
Story 3
Foundation Concrete Perimeter
Sewer Public Sewer
Water Public
Architectural Style Contemporary, Colonial
Level or Stories 3
Additional Building Above Grade, Below Grade
Structure Type 2 Story Ceilings,9'+ Ceilings
New Construction N
Schools
Elementary Schools Haymarket
Middle Schools Ronald Wilson Reagan
High Schools Gainesville
School District Prince William County Public Schools
Others
Pets Allowed Y
HOA Fee Include Common Area Maintenance,Management,Pool(s),Recreation Facility,Trash,Other
Senior Community No
Tax ID 7297-19-3238
Ownership Fee Simple
SqFt Source Assessor
Acceptable Financing Cash, Conventional, FHA, Negotiable, VA
Listing Terms Cash, Conventional, FHA, Negotiable, VA
Financing Cash,Conventional,FHA,Negotiable,VA
Special Listing Condition Standard
Pets Allowed No Pet Restrictions




