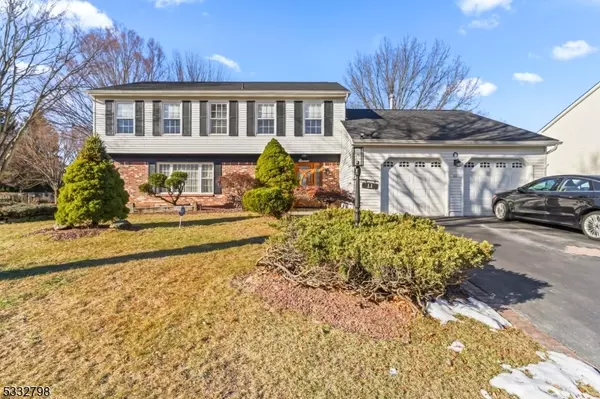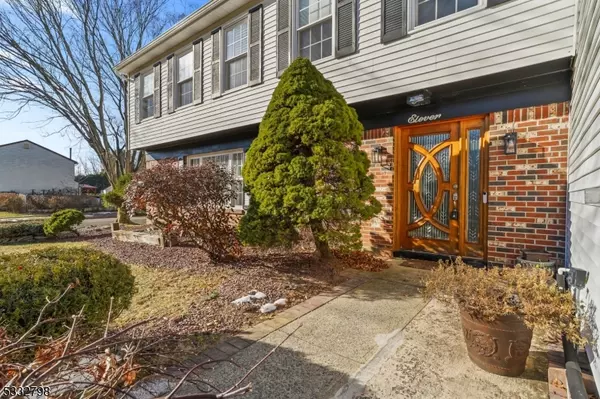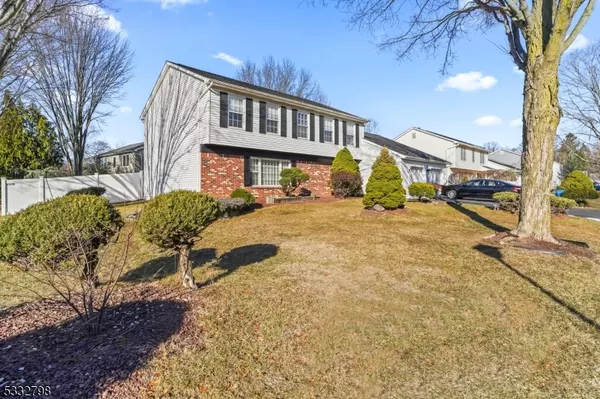UPDATED:
01/28/2025 10:42 AM
Key Details
Property Type Single Family Home
Sub Type Single Family
Listing Status Under Contract
Purchase Type For Sale
Subdivision Country Place Estates
MLS Listing ID 3941526
Style Colonial
Bedrooms 4
Full Baths 2
Half Baths 1
HOA Fees $270/ann
HOA Y/N Yes
Year Built 1985
Annual Tax Amount $10,791
Tax Year 2024
Lot Size 0.280 Acres
Property Sub-Type Single Family
Property Description
Location
State NJ
County Middlesex
Rooms
Master Bedroom Full Bath, Walk-In Closet
Dining Room Formal Dining Room
Kitchen Eat-In Kitchen, Pantry
Interior
Heating Gas-Natural
Cooling Central Air
Flooring Carpeting, Parquet-Some, Wood
Heat Source Gas-Natural
Exterior
Exterior Feature Brick, Vinyl Siding
Parking Features Built-In Garage
Garage Spaces 2.0
Utilities Available Electric, Gas-Natural
Roof Type Asphalt Shingle
Building
Lot Description Corner
Sewer Public Sewer
Water Public Water
Architectural Style Colonial
Others
Senior Community No
Ownership Fee Simple




