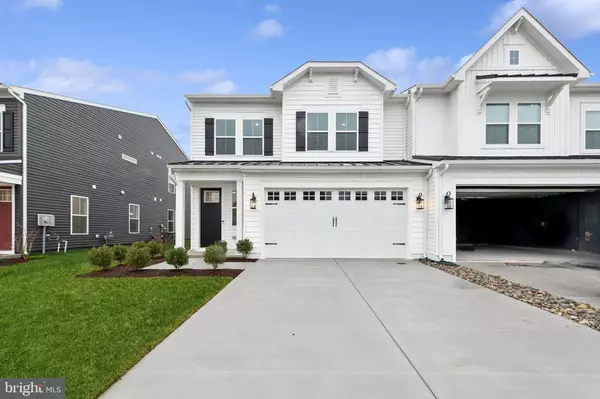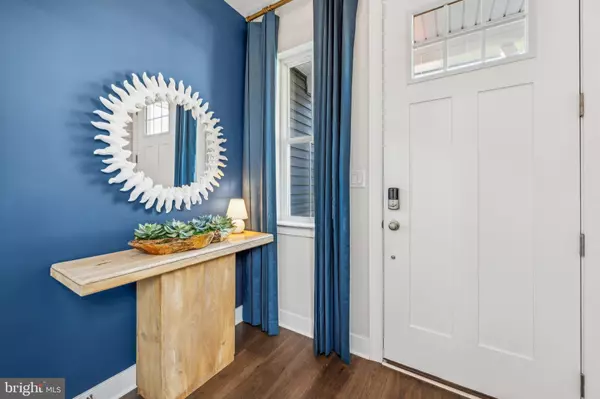UPDATED:
01/21/2025 07:21 PM
Key Details
Property Type Single Family Home, Townhouse
Sub Type Twin/Semi-Detached
Listing Status Active
Purchase Type For Sale
Square Footage 2,585 sqft
Price per Sqft $208
Subdivision None Available
MLS Listing ID DESU2077084
Style Villa
Bedrooms 4
Full Baths 3
Half Baths 1
HOA Fees $242/mo
HOA Y/N Y
Abv Grd Liv Area 2,585
Originating Board BRIGHT
Year Built 2024
Lot Size 13.350 Acres
Acres 13.35
Lot Dimensions 0.00 x 0.00
Property Description
A standout feature of this design is the main level primary bath, which includes a luxurious plus-size walk-in shower, offering a spa-like experience right at home. The kitchen is a chef's dream, with statement pendant lighting that highlights the space, a slide-in range with oven, and a convenient wall oven, making cooking a pleasure. The sleek quartz countertops provide an elegant finish, while the living areas are outfitted with durable and stylish LVP flooring, combining practicality with modern appeal. Upstairs, the bedrooms and loft area are carpeted, adding warmth and comfort to these private spaces.
For those who love to enjoy the outdoors, the Seaview II includes a spacious screened porch, ideal for relaxing or entertaining in any weather. The home also features a two-car garage, offering plenty of storage and convenience. With its thoughtful design, luxurious finishes, and functional layout, the Seaview II is perfect for those looking for a modern, comfortable home. The projected settlement date of February 2025, marks the beginning of a new chapter in a home that blends beauty and function in every corner.
Don't miss this chance to make this dream home yours! To schedule a tour and receive a brochure, please contact our sales representatives today!
Location
State DE
County Sussex
Area Baltimore Hundred (31001)
Zoning RESIDENTIAL
Rooms
Other Rooms Dining Room, Primary Bedroom, Bedroom 3, Bedroom 4, Kitchen, Great Room, Loft
Main Level Bedrooms 1
Interior
Hot Water Tankless
Cooling Central A/C
Fireplace N
Heat Source Natural Gas
Exterior
Parking Features Garage - Front Entry
Garage Spaces 4.0
Water Access N
Accessibility None
Attached Garage 2
Total Parking Spaces 4
Garage Y
Building
Story 2
Foundation Slab
Sewer Public Sewer
Water Public
Architectural Style Villa
Level or Stories 2
Additional Building Above Grade, Below Grade
New Construction Y
Schools
School District Indian River
Others
Senior Community No
Tax ID 533-19.00-2210.00
Ownership Fee Simple
SqFt Source Assessor
Special Listing Condition Standard




