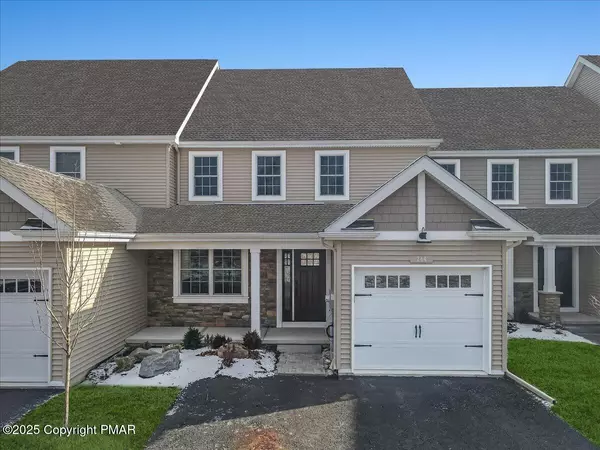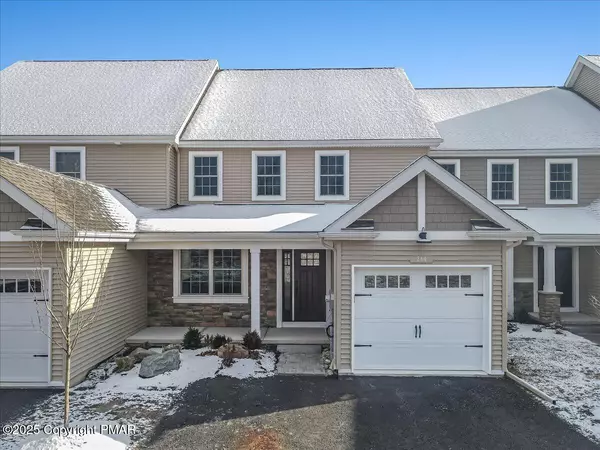UPDATED:
02/03/2025 05:43 PM
Key Details
Property Type Single Family Home
Sub Type Craftsman
Listing Status Active
Purchase Type For Sale
Square Footage 2,452 sqft
Price per Sqft $193
Subdivision Keswick Pointe
MLS Listing ID PM-121301
Style Craftsman
Bedrooms 3
Full Baths 2
Half Baths 1
HOA Fees $465
HOA Y/N Y
Year Built 2024
Annual Tax Amount $357
Lot Size 1,742 Sqft
Property Sub-Type Craftsman
Property Description
Location
State PA
County Monroe
Area Tobyhanna Township
Rooms
Dining Room First
Kitchen First
Family Room First
Interior
Interior Features Cathedral Ceiling(s), Storage, Walk in Closet, Fam Room Fireplace, Kitchen Island
Heating Forced Air, Propane
Cooling Central Air
Flooring Carpet, Hardwood, Ceramic Tile
Fireplaces Type Family Room
Appliance Dishwasher, Refrigerator, Stainless Steel Appliance(s), Microwave, Garage Door Open, Electric Range
Exterior
Exterior Feature Stone Veneer, Vinyl Siding
Garage Spaces 1.0
Pool Stone Veneer, Vinyl Siding
Community Features Exterior Maintenance, Road Maintenance
Roof Type Fiberglass,Shingle
Building
Lot Description Cleared, Wooded, Flat
Sewer Private Sewer
Water Private
Architectural Style Craftsman
Schools
School District Pocono Mountain
Others
Financing Cash,Veterans,Federal Housing,Conventional



