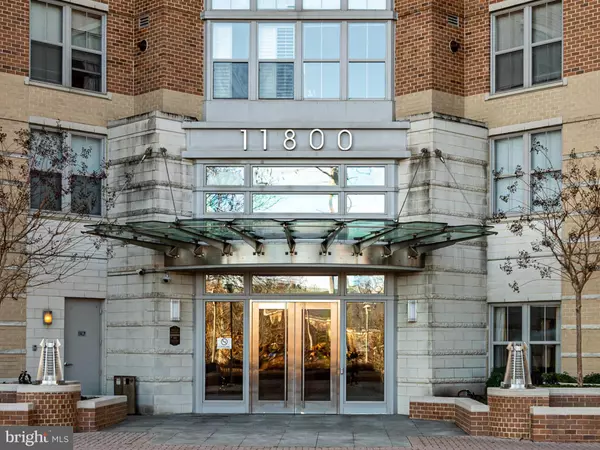UPDATED:
01/17/2025 09:57 PM
Key Details
Property Type Condo
Sub Type Condo/Co-op
Listing Status Pending
Purchase Type For Sale
Square Footage 1,177 sqft
Price per Sqft $415
Subdivision Carlton House
MLS Listing ID VAFX2216338
Style Contemporary
Bedrooms 2
Full Baths 2
Condo Fees $611/mo
HOA Y/N N
Abv Grd Liv Area 1,177
Originating Board BRIGHT
Year Built 2005
Annual Tax Amount $5,815
Tax Year 2024
Property Description
Location
State VA
County Fairfax
Zoning 372
Rooms
Main Level Bedrooms 2
Interior
Hot Water Natural Gas
Heating Forced Air
Cooling Central A/C
Fireplace N
Heat Source Natural Gas
Exterior
Parking Features Underground, Inside Access
Garage Spaces 2.0
Amenities Available Pool - Outdoor, Fitness Center, Billiard Room, Club House, Game Room, Jog/Walk Path, Library, Meeting Room, Party Room, Recreational Center, Reserved/Assigned Parking, Tennis Courts, Tot Lots/Playground
Water Access N
Accessibility Elevator
Total Parking Spaces 2
Garage Y
Building
Story 1
Unit Features Hi-Rise 9+ Floors
Sewer Public Sewer
Water Public
Architectural Style Contemporary
Level or Stories 1
Additional Building Above Grade, Below Grade
New Construction N
Schools
Elementary Schools Lake Anne
Middle Schools Hughes
High Schools South Lakes
School District Fairfax County Public Schools
Others
Pets Allowed Y
HOA Fee Include Parking Fee,Pool(s),Recreation Facility,Common Area Maintenance,Ext Bldg Maint,Insurance,Lawn Maintenance,Management,Reserve Funds,Road Maintenance,Sewer,Water,Trash
Senior Community No
Tax ID 0173 19 0707
Ownership Condominium
Special Listing Condition Standard
Pets Allowed Case by Case Basis




