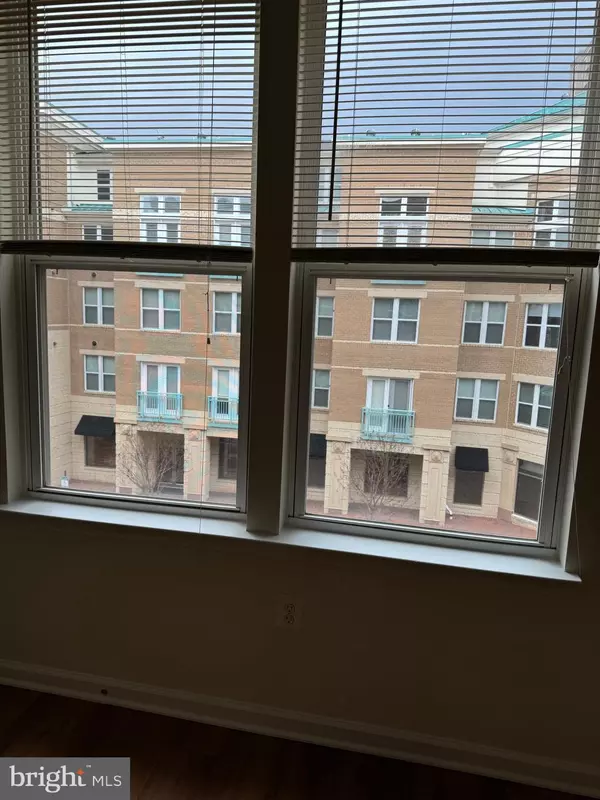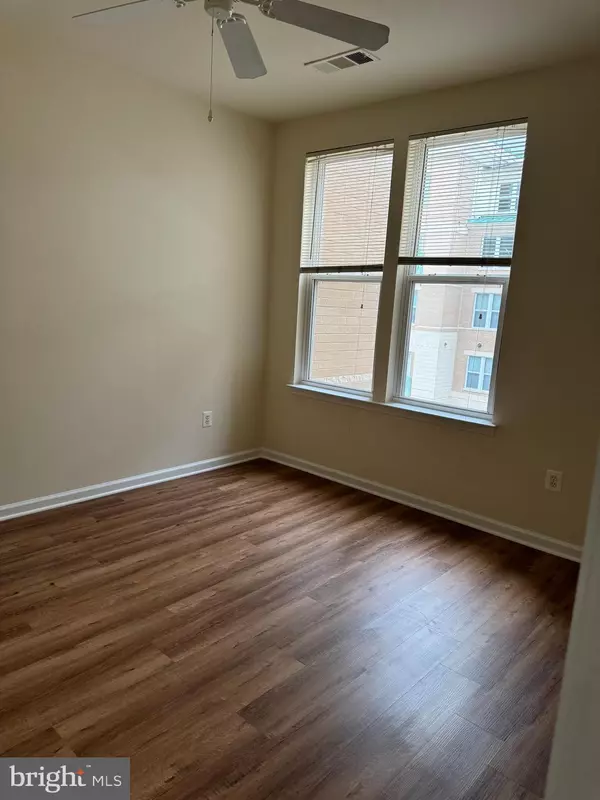UPDATED:
01/04/2025 12:12 AM
Key Details
Property Type Condo
Sub Type Condo/Co-op
Listing Status Active
Purchase Type For Sale
Square Footage 751 sqft
Price per Sqft $479
Subdivision Market Street At Town Center
MLS Listing ID VAFX2216200
Style Colonial
Bedrooms 1
Full Baths 1
Condo Fees $406/mo
HOA Y/N Y
Abv Grd Liv Area 751
Originating Board BRIGHT
Year Built 2003
Annual Tax Amount $3,875
Tax Year 2024
Property Description
* IN-TOWN LIVING W/ POOL, FITNESS CNTR, PARTY RM, BUSINESS CNTR *2 GARAGE SPACES CONVEY parking # GL065 , Water included in the CONDO FEE.
living in Reston Town Center. Restaurants, shops, Metro and access to the W&OD Trail are just outside your front door. Dulles Airport is less than 4 mi away and 20 mi from our nation's capital.
Location
State VA
County Fairfax
Rooms
Main Level Bedrooms 1
Interior
Hot Water Natural Gas
Heating Central
Cooling Central A/C, Ceiling Fan(s)
Fireplace N
Heat Source Natural Gas
Exterior
Parking Features Garage - Front Entry, Covered Parking, Basement Garage, Garage Door Opener, Inside Access
Garage Spaces 2.0
Utilities Available Cable TV, Electric Available, Natural Gas Available
Amenities Available Common Grounds, Concierge, Elevator, Game Room, Exercise Room, Party Room, Pool - Outdoor
Water Access N
Accessibility None
Total Parking Spaces 2
Garage Y
Building
Story 1
Unit Features Mid-Rise 5 - 8 Floors
Sewer Public Sewer
Water Public
Architectural Style Colonial
Level or Stories 1
Additional Building Above Grade, Below Grade
New Construction N
Schools
Elementary Schools Lake Anne
Middle Schools Hughes
High Schools South Lakes
School District Fairfax County Public Schools
Others
Pets Allowed Y
HOA Fee Include Snow Removal,Sewer,Pool(s),Management,Water,Trash,Common Area Maintenance,Ext Bldg Maint,Lawn Maintenance
Senior Community No
Tax ID 0173 18 0311
Ownership Condominium
Acceptable Financing Cash, Conventional, FHA
Listing Terms Cash, Conventional, FHA
Financing Cash,Conventional,FHA
Special Listing Condition Standard
Pets Allowed Dogs OK, Cats OK




