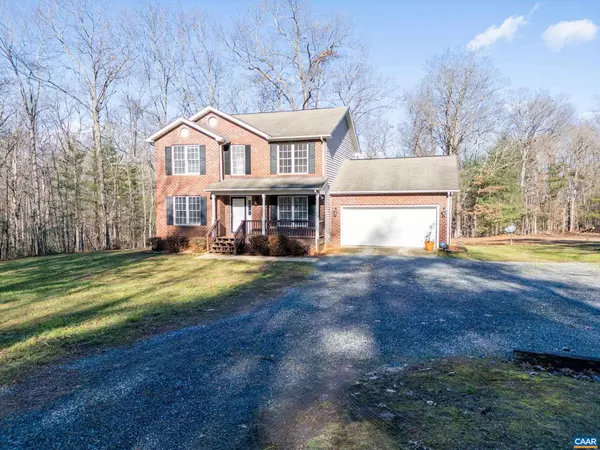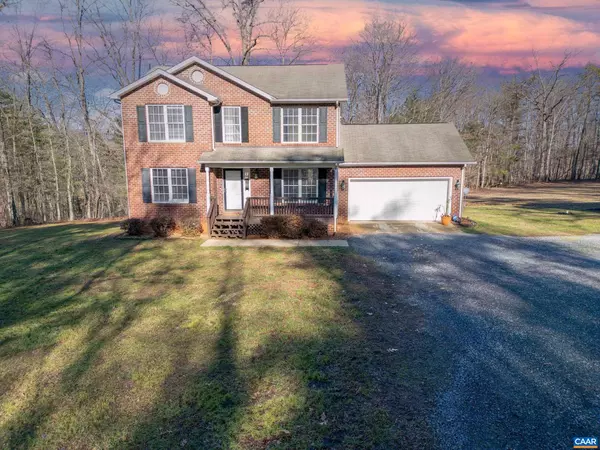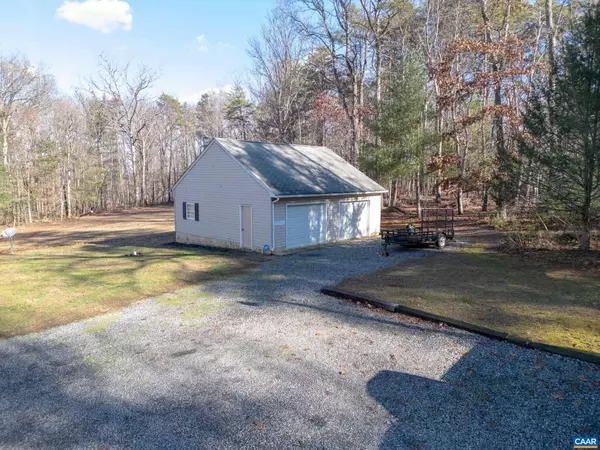OPEN HOUSE
Sat Jan 25, 11:00am - 1:00pm
UPDATED:
01/18/2025 02:47 PM
Key Details
Property Type Single Family Home
Sub Type Detached
Listing Status Active
Purchase Type For Sale
Square Footage 2,292 sqft
Price per Sqft $257
Subdivision None Available
MLS Listing ID 659550
Style Colonial
Bedrooms 4
Full Baths 2
Half Baths 2
HOA Y/N N
Abv Grd Liv Area 1,836
Originating Board CAAR
Year Built 2003
Annual Tax Amount $2,182
Tax Year 2024
Lot Size 3.090 Acres
Acres 3.09
Property Description
Location
State VA
County Madison
Zoning A-1
Rooms
Other Rooms Living Room, Dining Room, Kitchen, Family Room, Foyer, Great Room, Laundry, Utility Room, Full Bath, Half Bath, Additional Bedroom
Basement Fully Finished, Full, Heated, Interior Access, Outside Entrance, Partially Finished, Sump Pump, Walkout Level, Windows
Interior
Heating Central, Heat Pump(s)
Cooling Central A/C, Heat Pump(s)
Fireplaces Type Gas/Propane, Fireplace - Glass Doors
Inclusions Refrigerator, kitchen stove, dishwasher, gas logs
Equipment Washer/Dryer Hookups Only
Fireplace N
Appliance Washer/Dryer Hookups Only
Heat Source Propane - Owned
Exterior
View Trees/Woods, Garden/Lawn
Roof Type Composite
Accessibility None
Garage N
Building
Lot Description Level, Private, Trees/Wooded, Sloping, Partly Wooded, Secluded
Story 2
Foundation Block
Sewer Septic Exists
Water Well
Architectural Style Colonial
Level or Stories 2
Additional Building Above Grade, Below Grade
New Construction N
Schools
Elementary Schools Waverly
Middle Schools Wetsel
High Schools Madison (Madison)
School District Madison County Public Schools
Others
Ownership Other
Security Features Security System,Smoke Detector
Special Listing Condition Standard




