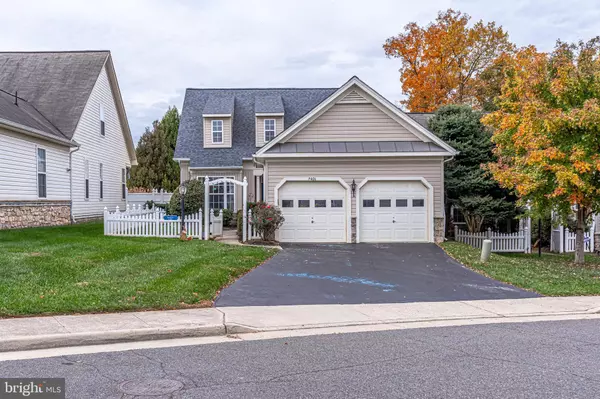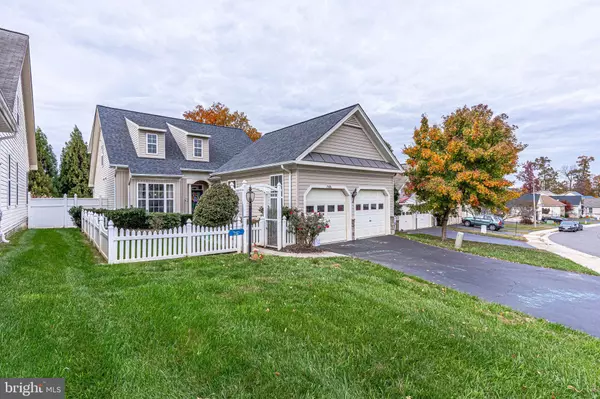OPEN HOUSE
Sat Jan 25, 11:00am - 1:00pm
UPDATED:
01/16/2025 05:48 PM
Key Details
Property Type Single Family Home
Sub Type Detached
Listing Status Coming Soon
Purchase Type For Rent
Square Footage 2,360 sqft
Subdivision Blooms Crossing
MLS Listing ID VAMP2002676
Style Cape Cod
Bedrooms 3
Full Baths 2
Half Baths 1
HOA Fees $310/ann
HOA Y/N Y
Abv Grd Liv Area 2,360
Originating Board BRIGHT
Year Built 2002
Lot Size 6,316 Sqft
Acres 0.14
Property Description
Location is Everything! The VRE station is less than 1.5 miles away, multiple public trans options, many restaurants and retails stores near by for easy access to meet all lifestyle needs. Home available starting April 1, 2025!!
Location
State VA
County Manassas Park City
Zoning PUD
Rooms
Other Rooms Loft, Office
Main Level Bedrooms 1
Interior
Interior Features Built-Ins, Dining Area, Kitchen - Eat-In, Primary Bath(s), Window Treatments, Attic, Carpet, Entry Level Bedroom, Kitchen - Island, Pantry, Bathroom - Stall Shower, Store/Office, Bathroom - Tub Shower, Recessed Lighting
Hot Water Natural Gas
Heating Forced Air
Cooling Central A/C, Ceiling Fan(s)
Flooring Carpet, Hardwood
Fireplaces Number 1
Fireplaces Type Gas/Propane
Equipment Dishwasher, Disposal, Dryer, Washer, Refrigerator, Built-In Microwave, Oven/Range - Gas, Water Heater
Fireplace Y
Appliance Dishwasher, Disposal, Dryer, Washer, Refrigerator, Built-In Microwave, Oven/Range - Gas, Water Heater
Heat Source Natural Gas
Laundry Main Floor
Exterior
Exterior Feature Deck(s)
Parking Features Garage - Front Entry, Garage Door Opener
Garage Spaces 2.0
Fence Vinyl, Privacy, Rear
Utilities Available Electric Available, Natural Gas Available, Sewer Available, Water Available
Water Access N
Accessibility None
Porch Deck(s)
Attached Garage 2
Total Parking Spaces 2
Garage Y
Building
Lot Description Landscaping, Rear Yard
Story 2
Foundation Slab
Sewer Public Sewer
Water Public
Architectural Style Cape Cod
Level or Stories 2
Additional Building Above Grade, Below Grade
Structure Type Vaulted Ceilings
New Construction N
Schools
School District Manassas Park City Public Schools
Others
Pets Allowed Y
HOA Fee Include Insurance,Management,Road Maintenance,Trash,Snow Removal,Other
Senior Community No
Tax ID 30-4-742
Ownership Other
SqFt Source Estimated
Miscellaneous HOA/Condo Fee,HVAC Maint,Air Conditioning,Common Area Maintenance,Electricity,Gas,Heat,Parking,Pest Control,Sewer,Snow Removal,Trash Removal,Water,Taxes
Security Features Security System
Pets Allowed Case by Case Basis




