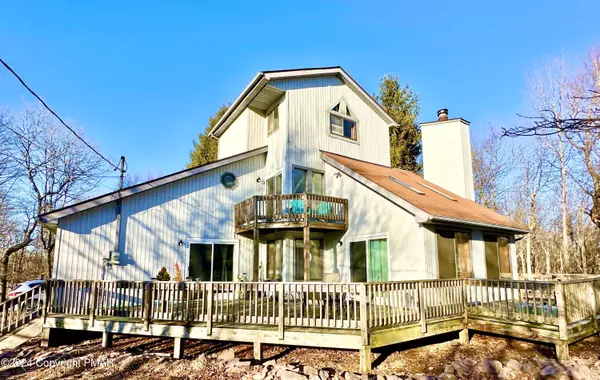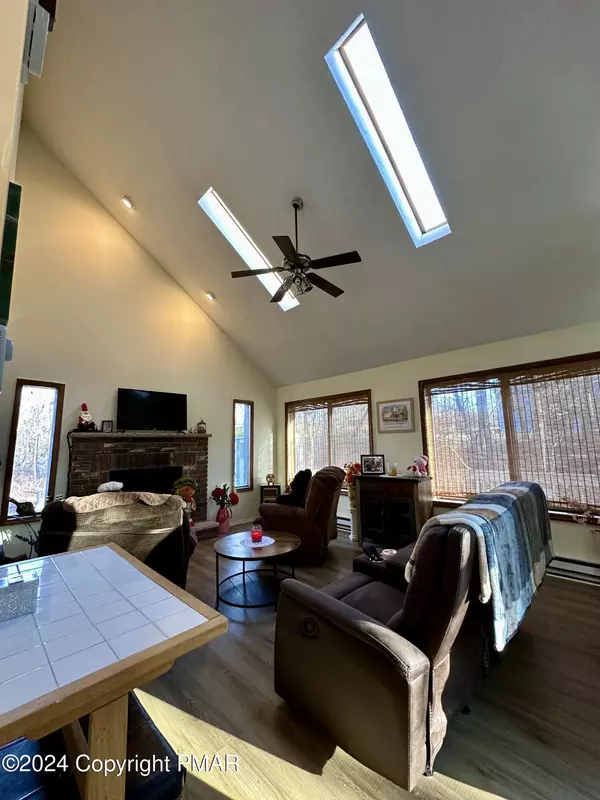UPDATED:
12/30/2024 03:04 PM
Key Details
Property Type Single Family Home, Other Types
Sub Type Contemporary,Traditional,Other
Listing Status Active
Purchase Type For Sale
Square Footage 1,674 sqft
Price per Sqft $185
Subdivision Indian Mountain Lakes
MLS Listing ID PM-120951
Style Contemporary,Traditional,Other
Bedrooms 3
Full Baths 2
HOA Fees $1,230
HOA Y/N Y
Year Built 1988
Annual Tax Amount $3,445
Lot Size 1.190 Acres
Property Description
Location
State PA
County Monroe
Area Tunkhannock Township
Rooms
Living Room First
Dining Room First
Kitchen First
Interior
Interior Features Cathedral Ceiling(s), Walk in Closet, Drapes Included, Storage, Pantry, Lower Lev Fireplace, Living Room Fireplac, Fireplace, Fam Room Fireplace, Eat-in Kitchen
Heating Electric
Cooling Ceiling Fan(s)
Flooring Laminate, Tile
Fireplaces Type Family Room, Living Room
Appliance Dryer, Refrigerator, Washer, Electric Range
Exterior
Exterior Feature Vinyl Siding
Garage Spaces 1.0
Pool Vinyl Siding
Community Features Clubhouse, Road Maintenance, Tennis Court(s), Security-24/7 Gated, Playground, Outdoor Pool, Garbage Dropoff Area
Roof Type Shingle
Building
Lot Description Flat, Wooded
Sewer Septic
Water Well
Architectural Style Contemporary, Traditional, Other
Schools
School District Pocono Mountain
Others
Financing Cash,Veterans,USDA,Federal Housing,Conventional



