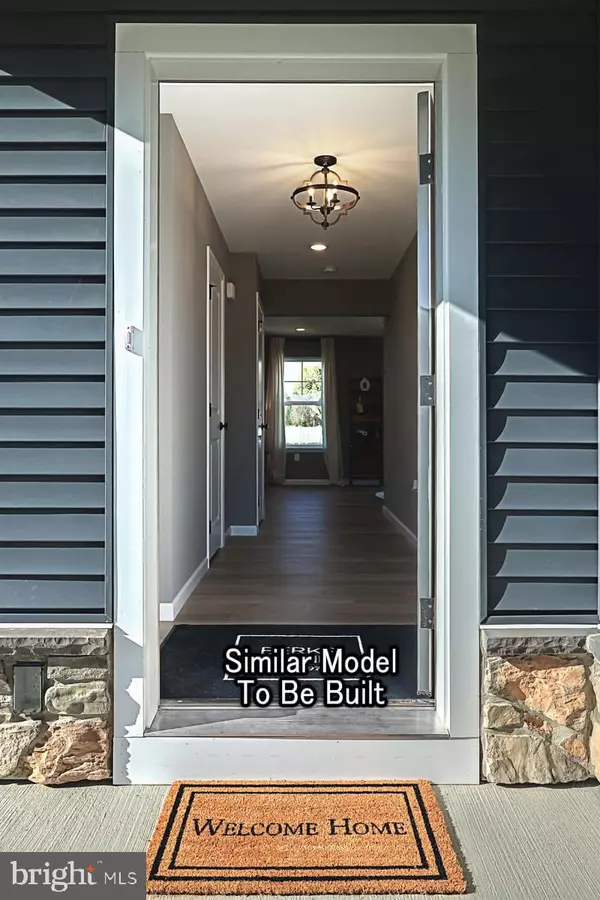
UPDATED:
12/16/2024 05:26 PM
Key Details
Property Type Single Family Home
Sub Type Detached
Listing Status Active
Purchase Type For Sale
Square Footage 2,656 sqft
Price per Sqft $176
Subdivision None Available
MLS Listing ID PALN2017836
Style Traditional
Bedrooms 4
Full Baths 3
Half Baths 1
HOA Y/N N
Abv Grd Liv Area 2,103
Originating Board BRIGHT
Annual Tax Amount $728
Tax Year 2024
Lot Size 0.690 Acres
Acres 0.69
Property Description
The photos in this listing are of the same model as the home for sale but may show upgrades and features not included in the actual property.
The new assessment for this sub-division has yet to be completed; taxes shown in MLS are zero. A new assessment of the improved lot and dwelling will determine the taxes due.
Location
State PA
County Lebanon
Area North Cornwall Twp (13226)
Zoning R
Rooms
Basement Daylight, Full, Full, Interior Access, Outside Entrance, Poured Concrete, Unfinished, Walkout Level, Sump Pump, Heated, Improved, Fully Finished
Interior
Interior Features Bathroom - Stall Shower, Bathroom - Tub Shower, Bathroom - Walk-In Shower, Breakfast Area, Carpet, Combination Dining/Living, Combination Kitchen/Dining, Combination Kitchen/Living, Family Room Off Kitchen, Floor Plan - Open, Kitchen - Island, Pantry, Primary Bath(s), Recessed Lighting, Walk-in Closet(s)
Hot Water Electric
Heating Central, Heat Pump(s), Programmable Thermostat, Forced Air
Cooling Central A/C, Heat Pump(s), Programmable Thermostat
Flooring Carpet, Vinyl, Other
Inclusions Oven/Range, Dishwasher, Microwave & Disposal
Equipment Dishwasher, Disposal, Energy Efficient Appliances, Microwave, Oven/Range - Electric, Washer/Dryer Hookups Only
Fireplace N
Window Features Double Pane,Energy Efficient,Insulated,Low-E,Screens,Vinyl Clad
Appliance Dishwasher, Disposal, Energy Efficient Appliances, Microwave, Oven/Range - Electric, Washer/Dryer Hookups Only
Heat Source Central
Laundry Hookup, Upper Floor
Exterior
Exterior Feature Deck(s), Porch(es)
Garage Spaces 4.0
Water Access N
Roof Type Architectural Shingle,Fiberglass,Asphalt
Accessibility None
Porch Deck(s), Porch(es)
Total Parking Spaces 4
Garage N
Building
Story 2
Foundation Concrete Perimeter, Passive Radon Mitigation
Sewer Public Sewer
Water Public
Architectural Style Traditional
Level or Stories 2
Additional Building Above Grade, Below Grade
Structure Type Dry Wall
New Construction Y
Schools
School District Cornwall-Lebanon
Others
Senior Community No
Tax ID 26-2321912-365568-0000
Ownership Fee Simple
SqFt Source Assessor
Security Features Carbon Monoxide Detector(s),Smoke Detector
Acceptable Financing Bank Portfolio, Cash, Conventional, FHA, VA
Listing Terms Bank Portfolio, Cash, Conventional, FHA, VA
Financing Bank Portfolio,Cash,Conventional,FHA,VA
Special Listing Condition Standard





