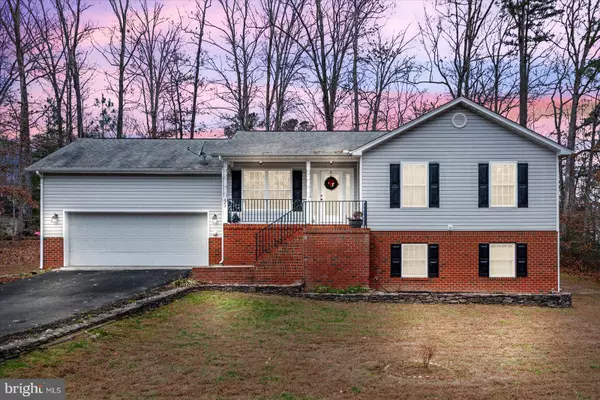UPDATED:
01/13/2025 05:15 PM
Key Details
Property Type Single Family Home
Sub Type Detached
Listing Status Under Contract
Purchase Type For Sale
Square Footage 2,392 sqft
Price per Sqft $146
Subdivision Lake Land
MLS Listing ID VACV2007196
Style Raised Ranch/Rambler
Bedrooms 3
Full Baths 3
HOA Fees $1,580/ann
HOA Y/N Y
Abv Grd Liv Area 1,196
Originating Board BRIGHT
Year Built 2005
Annual Tax Amount $1,568
Tax Year 2023
Property Description
Lake Landor offers 2 lakes and 16 ponds, a tennis court, archery range, dog park, fitness gym, 2 pools, lots of fishing, and 2 clubhouses! The gated community is located between Ashland and Fredericksburg and is only about 3 miles from I-95! Also near by the neighborhood is shopping, a golf course, a winery, farmers market, a library, the YMCA, and MUCH MORE!
Location
State VA
County Caroline
Zoning R1
Rooms
Other Rooms Dining Room, Primary Bedroom, Bedroom 2, Bedroom 3, Kitchen, Family Room, Den, Other
Basement Improved, Outside Entrance, Side Entrance, Interior Access
Main Level Bedrooms 3
Interior
Interior Features Attic, Breakfast Area, Combination Kitchen/Dining
Hot Water Electric
Heating Heat Pump(s)
Cooling Central A/C
Flooring Hardwood, Laminated, Carpet
Equipment Dishwasher, Disposal, Dryer, Exhaust Fan, Icemaker, Microwave, Refrigerator, Stove, Washer
Fireplace N
Appliance Dishwasher, Disposal, Dryer, Exhaust Fan, Icemaker, Microwave, Refrigerator, Stove, Washer
Heat Source Electric
Exterior
Parking Features Garage Door Opener
Garage Spaces 2.0
Fence Vinyl
Water Access Y
Roof Type Shingle
Accessibility None
Attached Garage 2
Total Parking Spaces 2
Garage Y
Building
Story 1
Foundation Permanent
Sewer Public Sewer
Water Public
Architectural Style Raised Ranch/Rambler
Level or Stories 1
Additional Building Above Grade, Below Grade
Structure Type Dry Wall
New Construction N
Schools
Middle Schools Caroline
High Schools Caroline
School District Caroline County Public Schools
Others
Senior Community No
Tax ID 51A7-1-B-729
Ownership Fee Simple
SqFt Source Estimated
Special Listing Condition Standard




