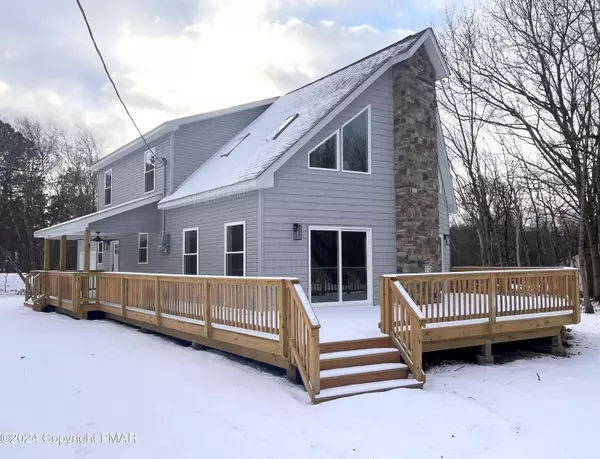UPDATED:
12/05/2024 03:37 PM
Key Details
Property Type Single Family Home
Sub Type Chalet
Listing Status Active
Purchase Type For Sale
Square Footage 2,076 sqft
Price per Sqft $250
Subdivision Towamensing Trails
MLS Listing ID PM-120716
Style Chalet
Bedrooms 4
Full Baths 2
Half Baths 1
HOA Fees $592
HOA Y/N Y
Year Built 2024
Annual Tax Amount $117
Lot Size 0.480 Acres
Property Description
Location
State PA
County Carbon
Area Penn Forest Township
Rooms
Kitchen First
Interior
Interior Features Cathedral Ceiling(s), Living Room Fireplac, Fireplace, Granite Counters, Contemporary
Heating Baseboard, Fireplace Insert, Propane
Cooling Ceiling Fan(s), Ductless
Flooring Carpet, Tile, Laminate
Appliance Dishwasher, Refrigerator, Wash/Dry Hook Up, Microwave, Garage Door Open, Electric Range
Exterior
Exterior Feature Vinyl Siding
Pool Vinyl Siding
Community Features Beach(es), Road Maintenance, Lake(s)
Roof Type Asphalt,Fiberglass
Building
Lot Description Cleared, Inside, Flat
Sewer Septic
Water Well
Architectural Style Chalet
Schools
School District Jim Thorpe Area
Others
Financing Cash,Federal Housing,Conventional



