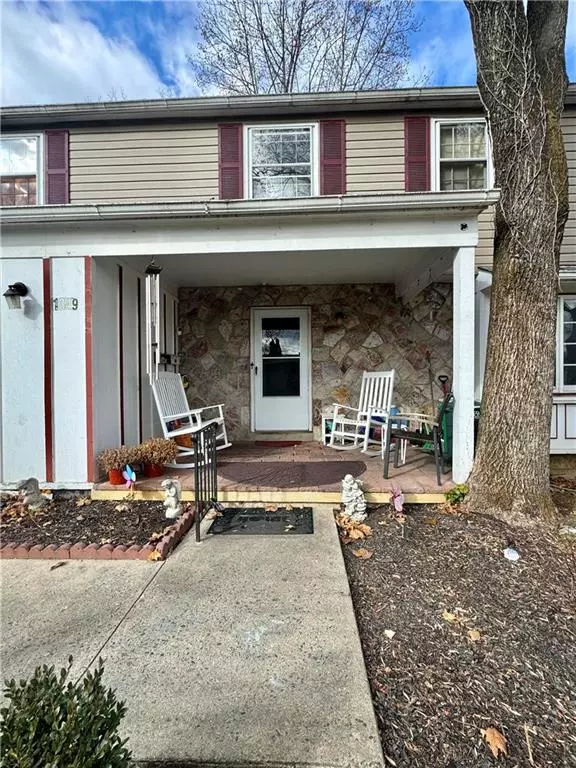
OPEN HOUSE
Sat Dec 07, 12:00pm - 2:00pm
UPDATED:
12/03/2024 10:36 PM
Key Details
Property Type Single Family Home
Sub Type Detached
Listing Status Active No Showings
Purchase Type For Sale
Square Footage 4,260 sqft
Price per Sqft $105
Subdivision Madison Heights
MLS Listing ID 749398
Style Colonial
Bedrooms 7
Full Baths 4
Half Baths 1
Abv Grd Liv Area 3,260
Year Built 1963
Annual Tax Amount $7,708
Lot Size 0.330 Acres
Property Description
Location
State PA
County Lehigh
Area Allentown-South
Rooms
Basement Full, Fully Finished, Walk-Out
Interior
Interior Features Den/Office, Expandable, Extended Family Qtrs, Family Room Lower Level, Laundry Lower Level, Recreation Room, Utility/Mud Room, Walk-in Closet(s)
Hot Water Electric
Heating Electric, Radiant
Cooling Window ACs
Flooring Ceramic Tile, Hardwood
Fireplaces Type Family Room, Lower Level
Inclusions Cooktop Electric, Dishwasher, Oven Electric, Refrigerator
Exterior
Parking Features Driveway Parking
Building
Sewer Public
Water Public
New Construction No
Schools
School District Allentown
Others
Financing Cash,Conventional
Special Listing Condition Not Applicable




