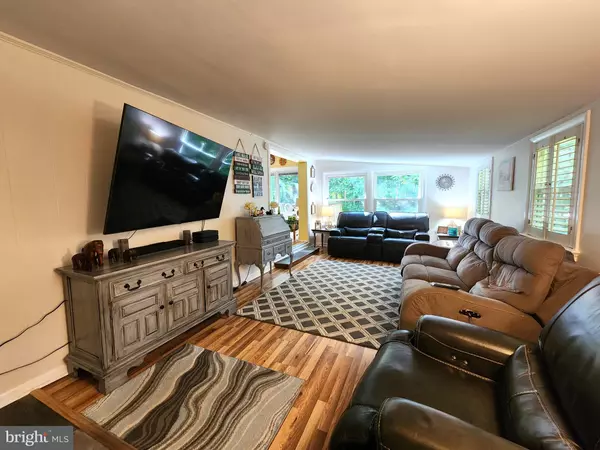
UPDATED:
12/03/2024 04:11 AM
Key Details
Property Type Single Family Home
Sub Type Detached
Listing Status Coming Soon
Purchase Type For Sale
Square Footage 948 sqft
Price per Sqft $242
Subdivision Blueridge Shores
MLS Listing ID VALA2006546
Style Bungalow
Bedrooms 2
Full Baths 1
HOA Fees $1,430/ann
HOA Y/N Y
Abv Grd Liv Area 948
Originating Board BRIGHT
Year Built 1974
Annual Tax Amount $903
Tax Year 2023
Lot Size 9,583 Sqft
Acres 0.22
Property Description
Step inside and be greeted by vaulted ceilings that create an airy and spacious atmosphere. The large den and dining room offer ample space for entertaining family and friends. Enjoy stunning sunsets from the deck or sip coffee on your patio.
Recent updates include a new roof, flooring, deck, water heater, exterior doors, windows, gutters, and some plumbing, insulation, and light fixtures. The interior has also been freshly painted.
This home is ideally situated near the back gate, main beach, and fishing pier, making it easy to enjoy all that Blue Ridge Shores has to offer. With its private lake, playgrounds, tennis and basketball courts, marina, clubhouse, walking trails, and more, this community provides endless opportunities for recreation and relaxation.
Don't miss your chance to own a slice of paradise. Schedule a tour today!
Location
State VA
County Louisa
Zoning R2
Rooms
Other Rooms Dining Room, Bedroom 2, Kitchen, Family Room, Bedroom 1, Bathroom 1
Main Level Bedrooms 2
Interior
Interior Features Ceiling Fan(s), Combination Kitchen/Dining, Dining Area, Entry Level Bedroom, Exposed Beams, Family Room Off Kitchen, Window Treatments
Hot Water Electric
Heating Heat Pump(s)
Cooling Central A/C
Flooring Luxury Vinyl Plank
Equipment Oven/Range - Electric, Refrigerator, Washer/Dryer Hookups Only
Fireplace N
Window Features Sliding
Appliance Oven/Range - Electric, Refrigerator, Washer/Dryer Hookups Only
Heat Source Electric
Laundry Hookup
Exterior
Exterior Feature Deck(s), Patio(s)
Utilities Available Cable TV, Water Available
Amenities Available Basketball Courts, Beach, Boat Ramp, Club House, Common Grounds, Gated Community, Jog/Walk Path, Lake, Non-Lake Recreational Area, Picnic Area, Pier/Dock, Tennis Courts, Tot Lots/Playground, Water/Lake Privileges
Water Access N
View Trees/Woods
Roof Type Shingle
Accessibility 2+ Access Exits
Porch Deck(s), Patio(s)
Road Frontage HOA
Garage N
Building
Lot Description Backs to Trees, Corner, Sloping
Story 1
Foundation Crawl Space
Sewer Gravity Sept Fld
Water Community
Architectural Style Bungalow
Level or Stories 1
Additional Building Above Grade, Below Grade
Structure Type Dry Wall,Vaulted Ceilings
New Construction N
Schools
Elementary Schools Trevilians
Middle Schools Louisa County
High Schools Louisa County
School District Louisa County Public Schools
Others
Pets Allowed Y
HOA Fee Include Pier/Dock Maintenance,Recreation Facility,Road Maintenance,Security Gate,Snow Removal
Senior Community No
Tax ID 13A5 5 686
Ownership Fee Simple
SqFt Source Estimated
Acceptable Financing Cash, Conventional, FHA, USDA, VA
Horse Property N
Listing Terms Cash, Conventional, FHA, USDA, VA
Financing Cash,Conventional,FHA,USDA,VA
Special Listing Condition Standard
Pets Allowed No Pet Restrictions





